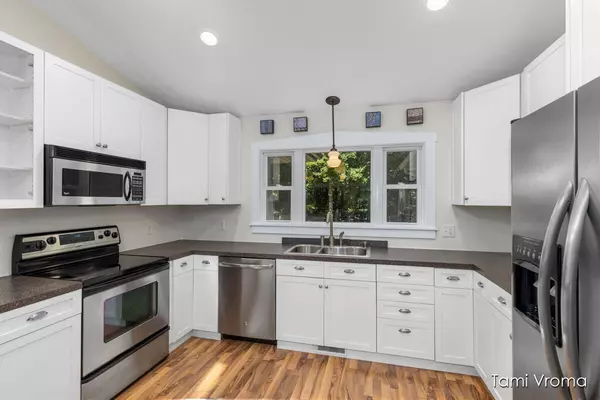$585,000
$595,000
1.7%For more information regarding the value of a property, please contact us for a free consultation.
4 Beds
3 Baths
1,642 SqFt
SOLD DATE : 11/04/2024
Key Details
Sold Price $585,000
Property Type Single Family Home
Sub Type Single Family Residence
Listing Status Sold
Purchase Type For Sale
Square Footage 1,642 sqft
Price per Sqft $356
Municipality Tallmadge Twp
MLS Listing ID 24049357
Sold Date 11/04/24
Style Ranch
Bedrooms 4
Full Baths 3
Year Built 2004
Tax Year 2024
Lot Size 4.560 Acres
Acres 4.56
Lot Dimensions 331x600
Property Description
Rare find minutes from 96! This ranch sits on a private, wooded 4.5 acres with 5 stalls of garage AND room to build a pole barn! Notice the open floor plan, cathedral ceilings, skylights and huge windows that overlook the deck. Kitchen is open to the living room where stone pillars accent the eating area. Primary is nice size with a primary bath and a large walk-in closet. Main floor has one more bedroom, a 3/4 bath, main floor laundry and a mud room. Downstairs is a small kitchenette in the big family room, 2 more bedrooms, full bath, and you can't miss the attached enormous 3 stall under garage. Privacy, acreage, 20 minutes from GR, open floor plan and 5 stall garage---you won't see this again any time soon! Needs paint and carpet and it will be perfect! Seller exempt from taxes.
Location
State MI
County Ottawa
Area Grand Rapids - G
Direction From 96 exit 19 South on 48th to east on Johnson. Private road.
Rooms
Basement Walk-Out Access
Interior
Interior Features Ceiling Fan(s), Garage Door Opener, Satellite System, Water Softener/Owned, Wet Bar, Kitchen Island, Pantry
Heating Heat Pump
Cooling Central Air
Fireplace false
Appliance Washer, Refrigerator, Range, Microwave, Dryer, Dishwasher
Laundry Electric Dryer Hookup, Laundry Room, Main Level, Sink, Washer Hookup
Exterior
Garage Garage Faces Rear, Garage Faces Front, Garage Door Opener, Attached
Garage Spaces 5.0
Utilities Available Natural Gas Available, High-Speed Internet
Waterfront No
View Y/N No
Street Surface Paved
Parking Type Garage Faces Rear, Garage Faces Front, Garage Door Opener, Attached
Garage Yes
Building
Lot Description Wooded
Story 1
Sewer Septic Tank
Water Well
Architectural Style Ranch
Structure Type Stone,Vinyl Siding
New Construction No
Schools
School District Coopersville
Others
Tax ID 701007200031
Acceptable Financing Cash, VA Loan, Conventional
Listing Terms Cash, VA Loan, Conventional
Read Less Info
Want to know what your home might be worth? Contact us for a FREE valuation!

Our team is ready to help you sell your home for the highest possible price ASAP







