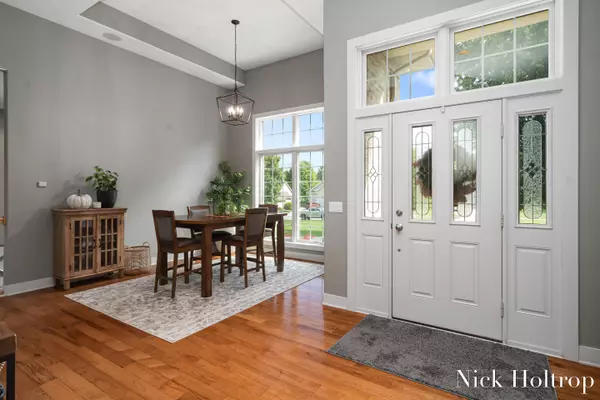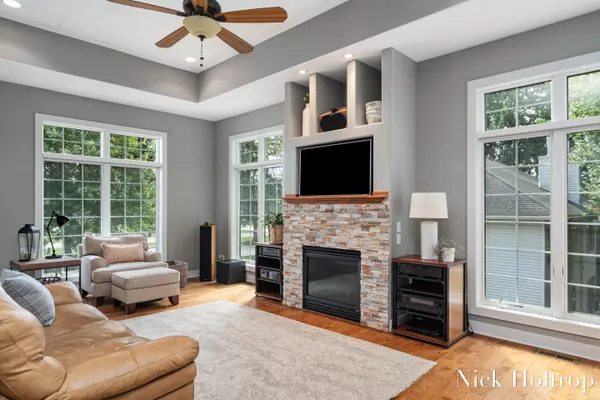$570,000
$579,000
1.6%For more information regarding the value of a property, please contact us for a free consultation.
3 Beds
3 Baths
1,742 SqFt
SOLD DATE : 11/01/2024
Key Details
Sold Price $570,000
Property Type Single Family Home
Sub Type Single Family Residence
Listing Status Sold
Purchase Type For Sale
Square Footage 1,742 sqft
Price per Sqft $327
Municipality Byron Twp
MLS Listing ID 24049304
Sold Date 11/01/24
Style Ranch
Bedrooms 3
Full Baths 2
Half Baths 1
Year Built 2002
Annual Tax Amount $6,149
Tax Year 2023
Lot Size 0.690 Acres
Acres 0.69
Lot Dimensions 110x271
Property Description
Incredible custom home - on the market for the first time!! This impressive home features grand 11'+ main floor ceilings, custom windows that provide floor-to-ceiling views, and special details in every room. The open floor plan leads from the entry and dining area, into the living room with tiled fireplace and built-ins, across to the gourmet kitchen with large island and a ton of cabinet and countertop space - perfect for entertaining! The primary bedroom incudes a cove ceiling, large en suite bath with whirlpool tub and large walk in closet. The finished walkout lower level includes a home theater area, large wet bar, huge full bath and two additional bedrooms. The oversized lot provides plenty of space to enjoy the mature trees and fire pit area, and the included hot tub! The attached 3 stall garage is fully finished, insulated and heated. This home has had every detail carefully addressed and needs to be seen to be appreciated - schedule your private showing today! The attached 3 stall garage is fully finished, insulated and heated. This home has had every detail carefully addressed and needs to be seen to be appreciated - schedule your private showing today!
Location
State MI
County Kent
Area Grand Rapids - G
Direction 76th west from 131, turn north onto Whistlewood, house is on the left
Rooms
Other Rooms Shed(s)
Basement Full
Interior
Interior Features Ceiling Fan(s), Garage Door Opener, Hot Tub Spa, Security System, Wet Bar, Kitchen Island, Eat-in Kitchen
Heating Forced Air
Cooling Central Air
Fireplaces Number 1
Fireplaces Type Living Room
Fireplace true
Appliance Washer, Refrigerator, Range, Microwave, Dryer, Disposal, Dishwasher
Laundry In Basement, Laundry Room, Sink
Exterior
Exterior Feature Porch(es), Patio, Deck(s)
Garage Garage Faces Front, Attached
Garage Spaces 3.0
Utilities Available Phone Available, Natural Gas Available, Electricity Available, Cable Available, Phone Connected, Natural Gas Connected, Public Water, Public Sewer
Waterfront No
View Y/N No
Street Surface Paved
Parking Type Garage Faces Front, Attached
Garage Yes
Building
Lot Description Level, Sidewalk
Story 1
Sewer Public Sewer
Water Public
Architectural Style Ranch
Structure Type Brick
New Construction No
Schools
School District Byron Center
Others
Tax ID 41-21-10-326-006
Acceptable Financing Cash, Conventional
Listing Terms Cash, Conventional
Read Less Info
Want to know what your home might be worth? Contact us for a FREE valuation!

Our team is ready to help you sell your home for the highest possible price ASAP







