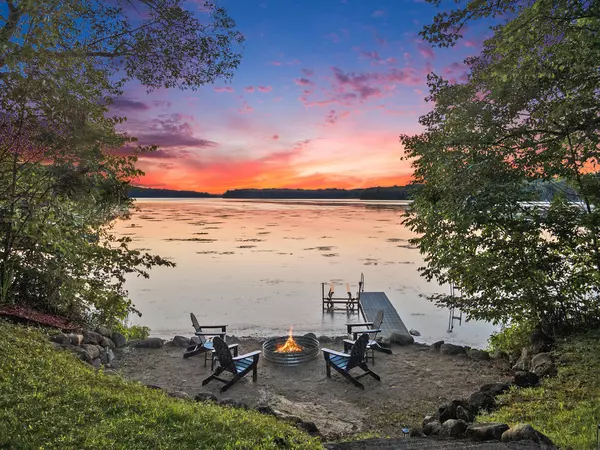$580,000
$599,000
3.2%For more information regarding the value of a property, please contact us for a free consultation.
3 Beds
4 Baths
2,806 SqFt
SOLD DATE : 10/29/2024
Key Details
Sold Price $580,000
Property Type Single Family Home
Sub Type Single Family Residence
Listing Status Sold
Purchase Type For Sale
Square Footage 2,806 sqft
Price per Sqft $206
Municipality Valley Twp
MLS Listing ID 24039934
Sold Date 10/29/24
Style Traditional
Bedrooms 3
Full Baths 3
Half Baths 1
HOA Fees $41/ann
HOA Y/N true
Year Built 2006
Annual Tax Amount $7,893
Tax Year 2024
Lot Size 0.624 Acres
Acres 0.62
Lot Dimensions 81x150x210x135x225
Property Description
A stunning lakeside retreat awaits your company in the coveted Bayview neighborhood. Glimmering views and private access to Lake Allegan are paired with 3 ensuite bedrooms and soaring ceilings, allowing your dreams of entertaining like a professional to come alive. Affording over half an acre of wooded tranquility, you're poised for private retreats, serene relaxation, and lively gatherings with those you love the most.
The grand entry invites with elevated ceilings, abundant natural light, and a charming stone fireplace focal point that promises cozy evenings as you unwind from the day's events. The three season room, complete with access to the rear deck and water views, transforms your home office or provides the perfect setting to enjoy a cup of coffee in the morning during the shoulder seasons. The kitchen, outfit with updated Whirlpool appliances, lies at the heart of the home- granting easy access to the open dining, living, and lakeside deck through charming French doors.
The primary suite is a true sanctuary, offering access to the lakeside deck and a spacious walk-in closet to house your wardrobe. Two additional ensuites grant their own walk-in closets, and each is complete with a private balcony- ensuring ultimate guest satisfaction where every moment is elevated by a seamless connection to the outdoors.
On the lower level, discover an ideal canvas that awaits your customization. The unfinished space, framed for two additional bedrooms and an additional bathroom, is sized to maximize your entertainment experience. Currently brought to life by a home gym and a game area, the opportunities are endless complemented by walkout access to the lower lakeside patio.
Whether you're enjoying a cozy evening by the lakeside firepit, embarking on an adventure from your private dock, or simply basking in the beauty of the sunset, this lakeside haven is the perfect backdrop for a life filled with comfort, connection, and treasured memories. the shoulder seasons. The kitchen, outfit with updated Whirlpool appliances, lies at the heart of the home- granting easy access to the open dining, living, and lakeside deck through charming French doors.
The primary suite is a true sanctuary, offering access to the lakeside deck and a spacious walk-in closet to house your wardrobe. Two additional ensuites grant their own walk-in closets, and each is complete with a private balcony- ensuring ultimate guest satisfaction where every moment is elevated by a seamless connection to the outdoors.
On the lower level, discover an ideal canvas that awaits your customization. The unfinished space, framed for two additional bedrooms and an additional bathroom, is sized to maximize your entertainment experience. Currently brought to life by a home gym and a game area, the opportunities are endless complemented by walkout access to the lower lakeside patio.
Whether you're enjoying a cozy evening by the lakeside firepit, embarking on an adventure from your private dock, or simply basking in the beauty of the sunset, this lakeside haven is the perfect backdrop for a life filled with comfort, connection, and treasured memories.
Location
State MI
County Allegan
Area Greater Kalamazoo - K
Direction Take M40/Lincoln Road and turn West on Monroe Road. North on Bayview Drive. House on West side of road.
Body of Water Lake Allegan
Rooms
Basement Full, Walk-Out Access
Interior
Interior Features Eat-in Kitchen
Heating Forced Air
Cooling Central Air
Fireplaces Number 1
Fireplaces Type Living Room
Fireplace true
Appliance Washer, Refrigerator, Range, Oven, Microwave, Dryer, Dishwasher
Laundry Laundry Room, Main Level
Exterior
Exterior Feature Balcony, Fenced Back, Porch(es), Patio, Deck(s), 3 Season Room
Garage Attached
Garage Spaces 2.0
Utilities Available Phone Available, Natural Gas Available, Cable Available, Natural Gas Connected, Cable Connected, Broadband, High-Speed Internet
Amenities Available Boat Launch
Waterfront Yes
Waterfront Description Lake
View Y/N No
Parking Type Attached
Garage Yes
Building
Lot Description Wooded, Cul-De-Sac
Story 3
Sewer Septic Tank
Water Well
Architectural Style Traditional
Structure Type Vinyl Siding
New Construction No
Schools
School District Allegan
Others
HOA Fee Include Snow Removal
Tax ID 22-210-021-00
Acceptable Financing Cash, Conventional
Listing Terms Cash, Conventional
Read Less Info
Want to know what your home might be worth? Contact us for a FREE valuation!

Our team is ready to help you sell your home for the highest possible price ASAP







