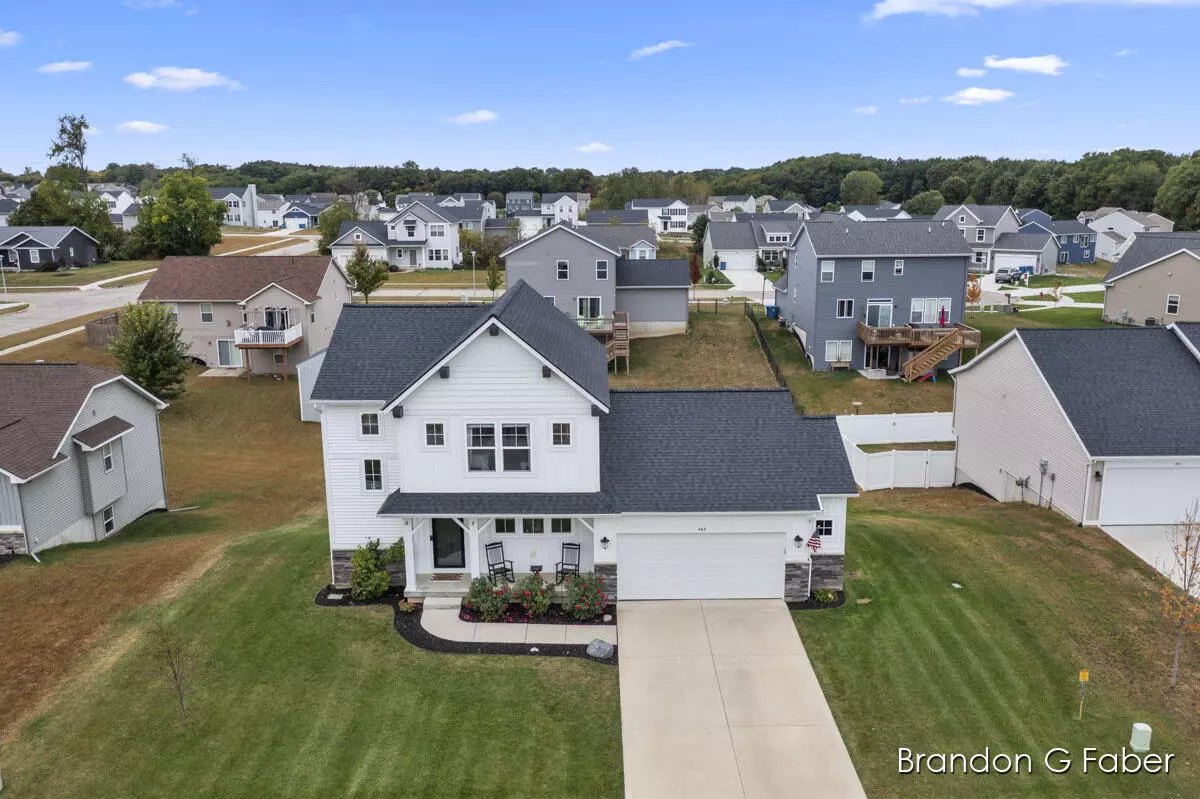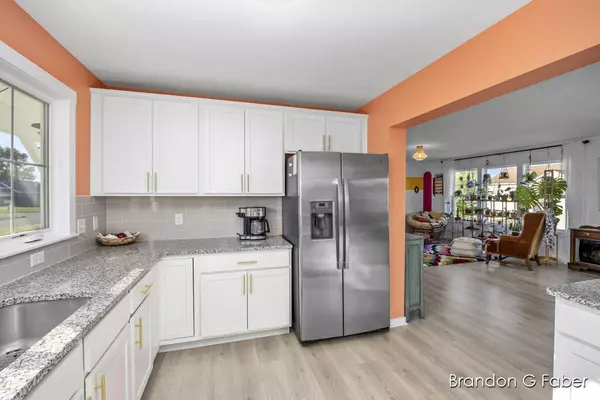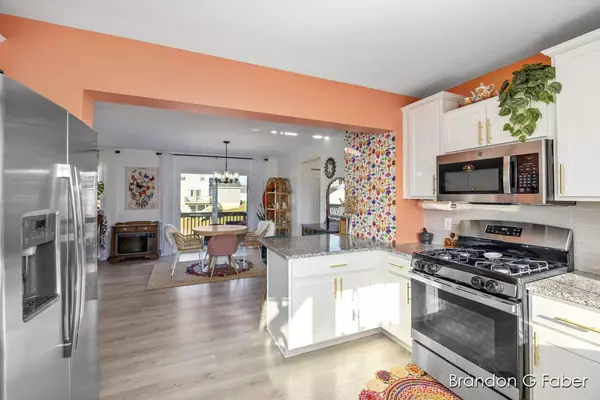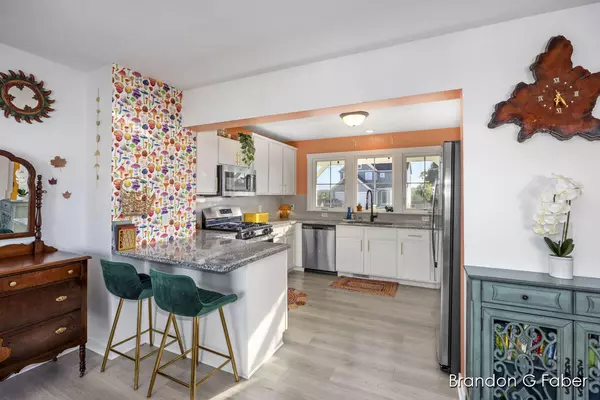$380,000
$380,000
For more information regarding the value of a property, please contact us for a free consultation.
3 Beds
4 Baths
1,516 SqFt
SOLD DATE : 10/25/2024
Key Details
Sold Price $380,000
Property Type Single Family Home
Sub Type Single Family Residence
Listing Status Sold
Purchase Type For Sale
Square Footage 1,516 sqft
Price per Sqft $250
Municipality Middleville Vlg
Subdivision Seneca Ridge
MLS Listing ID 24050224
Sold Date 10/25/24
Style Traditional
Bedrooms 3
Full Baths 3
Half Baths 1
Year Built 2021
Annual Tax Amount $6,591
Tax Year 2024
Lot Size 10,672 Sqft
Acres 0.25
Lot Dimensions 82X130
Property Description
OPEN HOUSE CANCELED. HOME IS UNDER CONTRACT. This nearly new home stands out from the rest and has been improved tastefully since 2021. The main level is open, light and bright and also has a traditional feel with the kitchen being in it's own alcove, which allows for lots of cabinet and counterspace. To keep things convenient, the entryway has a large closet that could double as a pantry, a half bath and also the laundry room which is large enough to stow away any overflow of coats and shoes. Upstairs is a large primary suite with full walk-in closet. Just up the hall are the other two bedrooms with a Jack and Jill style bathroom in between. The finished walk-out lower level has large living room and another full bathroom, with heated floo , while still having enough storage space too. The attached garage has an extra 4ft bump on the side giving you even more space there too. Offering quick possession and no offer deadline on this one. See it before it's gone! , while still having enough storage space too. The attached garage has an extra 4ft bump on the side giving you even more space there too. Offering quick possession and no offer deadline on this one. See it before it's gone!
Location
State MI
County Barry
Area Grand Rapids - G
Direction M37 to Edward. W on Edward. North on Charles. W on Bernard. North on Acadia Ct to home.
Rooms
Basement Walk-Out Access
Interior
Interior Features Eat-in Kitchen
Heating Forced Air
Cooling Central Air
Fireplace false
Window Features Low-Emissivity Windows
Appliance Washer, Refrigerator, Range, Microwave, Dryer, Dishwasher
Laundry Main Level
Exterior
Exterior Feature Porch(es), Deck(s)
Garage Attached
Garage Spaces 2.0
Utilities Available High-Speed Internet
Waterfront No
View Y/N No
Parking Type Attached
Garage Yes
Building
Lot Description Cul-De-Sac
Story 2
Sewer Public Sewer
Water Public
Architectural Style Traditional
Structure Type Stone,Vinyl Siding
New Construction No
Schools
Elementary Schools Lee Elementary
Middle Schools Thornapple Kellogg Middle School
High Schools Thornapple Kellogg High School
School District Thornapple Kellogg
Others
Tax ID 41-200-011-00
Acceptable Financing Cash, FHA, VA Loan, Conventional
Listing Terms Cash, FHA, VA Loan, Conventional
Read Less Info
Want to know what your home might be worth? Contact us for a FREE valuation!

Our team is ready to help you sell your home for the highest possible price ASAP







