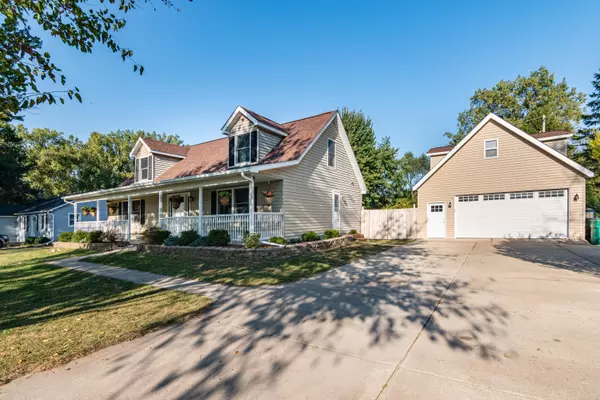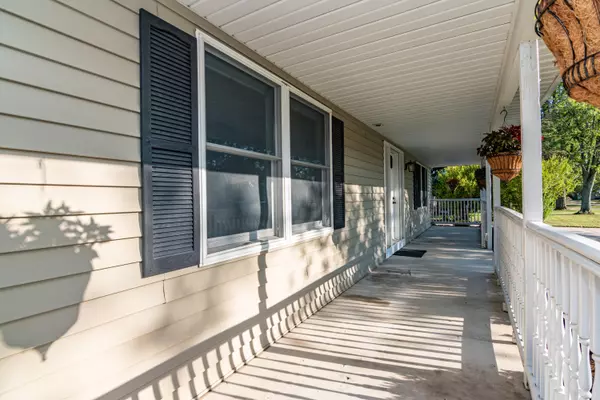$341,000
$335,000
1.8%For more information regarding the value of a property, please contact us for a free consultation.
4 Beds
3 Baths
1,848 SqFt
SOLD DATE : 10/18/2024
Key Details
Sold Price $341,000
Property Type Single Family Home
Sub Type Single Family Residence
Listing Status Sold
Purchase Type For Sale
Square Footage 1,848 sqft
Price per Sqft $184
Municipality Van Buren Twp
MLS Listing ID 24049319
Sold Date 10/18/24
Style Cape Cod
Bedrooms 4
Full Baths 3
Year Built 2000
Annual Tax Amount $4,440
Tax Year 2023
Lot Size 0.560 Acres
Acres 0.56
Lot Dimensions 100 X 245
Property Description
Welcome to your dream home, nestled on a quiet dead-end private road in a serene neighborhood, situated conveniently between Ann Arbor and Detroit. This beautifully updated home boasts a spacious covered front porch, perfect for morning coffee, and a large fenced backyard complete with a sizable deck for outdoor entertaining.
Inside, you'll find modern elegance throughout, with luxury vinyl plank (LVP) flooring leading the way and new carpet on the stairs. The kitchen is a chef's delight, featuring a stunning marble backsplash, quartz countertops, and updated appliances. The luxurious main bedroom suite includes a spa-like bathroom with a tile floor, heated mirror, and a custom shower.
Other recent upgrades include roof, a brand-new furnace and air conditioning system, and stylish new light fixtures and ceiling fans throughout the house. The insulated garage offers plenty of space for vehicles and storage, plus a bonus room upstairs, a perfect place for the home hobbyist! There are two sheds for your lawn and garden equipment. Even the lovely flower baskets are included!
Enjoy the peace and privacy of a quiet setting while being walking distance to parks and downtown, with easy access to Belleville's amenities without the extra taxes! Whether you're entertaining on the large driveway or relaxing in the spacious yard, this home is designed for comfort, convenience, and modern living. Don't miss your chance to make it yours! light fixtures and ceiling fans throughout the house. The insulated garage offers plenty of space for vehicles and storage, plus a bonus room upstairs, a perfect place for the home hobbyist! There are two sheds for your lawn and garden equipment. Even the lovely flower baskets are included!
Enjoy the peace and privacy of a quiet setting while being walking distance to parks and downtown, with easy access to Belleville's amenities without the extra taxes! Whether you're entertaining on the large driveway or relaxing in the spacious yard, this home is designed for comfort, convenience, and modern living. Don't miss your chance to make it yours!
Location
State MI
County Wayne
Area Wayne County - 100
Direction Enter Sheldon Rd from Savage Rd, east of Sumpter Rd
Rooms
Other Rooms Shed(s)
Basement Crawl Space, Full
Interior
Interior Features Ceiling Fan(s), Ceramic Floor, Garage Door Opener, Eat-in Kitchen, Pantry
Heating Forced Air
Cooling Central Air
Fireplace false
Window Features Screens,Window Treatments
Appliance Washer, Refrigerator, Range, Oven, Microwave, Dryer, Disposal, Dishwasher
Laundry Electric Dryer Hookup, Gas Dryer Hookup, Laundry Room, Main Level, Washer Hookup
Exterior
Exterior Feature Fenced Back, Porch(es), Deck(s)
Garage Garage Faces Front, Garage Door Opener, Detached
Garage Spaces 2.0
Utilities Available Natural Gas Connected, Cable Connected, High-Speed Internet
Waterfront No
View Y/N No
Street Surface Unimproved
Parking Type Garage Faces Front, Garage Door Opener, Detached
Garage Yes
Building
Lot Description Level
Story 2
Sewer Public Sewer
Water Public
Architectural Style Cape Cod
Structure Type Vinyl Siding
New Construction No
Schools
School District Van Buren
Others
Tax ID 83-105-99-0093-000
Acceptable Financing Cash, FHA, VA Loan, Conventional
Listing Terms Cash, FHA, VA Loan, Conventional
Read Less Info
Want to know what your home might be worth? Contact us for a FREE valuation!

Our team is ready to help you sell your home for the highest possible price ASAP







