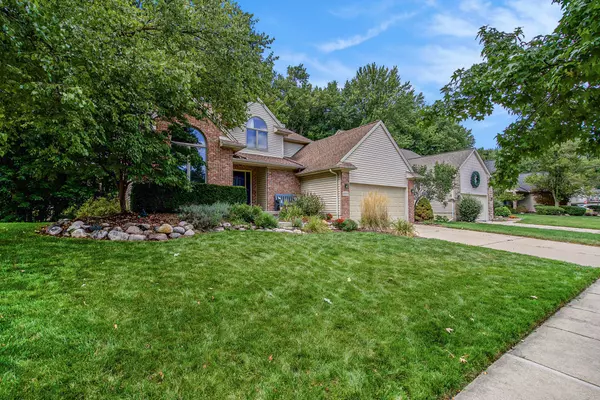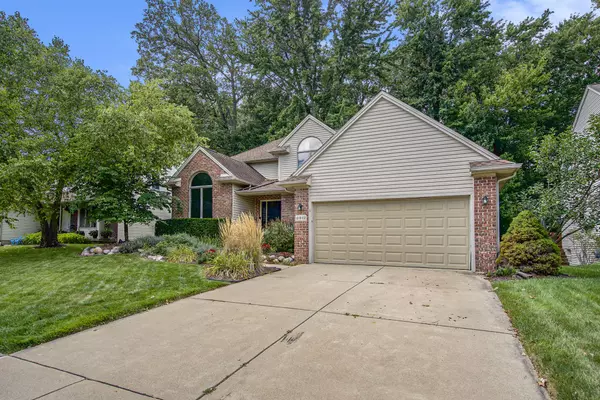$440,000
$440,000
For more information regarding the value of a property, please contact us for a free consultation.
4 Beds
3 Baths
2,190 SqFt
SOLD DATE : 10/10/2024
Key Details
Sold Price $440,000
Property Type Single Family Home
Sub Type Single Family Residence
Listing Status Sold
Purchase Type For Sale
Square Footage 2,190 sqft
Price per Sqft $200
Municipality Saline City
Subdivision Wildwood
MLS Listing ID 24044043
Sold Date 10/10/24
Style Other
Bedrooms 4
Full Baths 2
Half Baths 1
HOA Fees $18/ann
HOA Y/N false
Year Built 2001
Annual Tax Amount $8,184
Tax Year 2024
Lot Size 0.277 Acres
Acres 0.28
Lot Dimensions 65x185
Property Description
Welcome to this immaculate home that is waiting for you! This Wildwood subdivision home is absolutely pristine and is in the prestigious Saline School District, within walking distance to the elementary and middle schools. It is close to shopping and downtown Saline as well as a 10-15-minute drive to freeways and U of M. The home features 4 bedrooms and 2.5 baths. All 4 bedrooms are upstairs with the primary suite boasting a large walk-in closet and bathroom. The main floor living space offers an abundance of natural light in all areas including the family room and breakfast nook. Enjoy all the serene views of nature that adorn the backyard living space. This home also has an oversized laundry/mud room and storage everywhere! You will not want to miss seeing this amazing home!
Location
State MI
County Washtenaw
Area Ann Arbor/Washtenaw - A
Direction Woodland Drive, Turn North onto Wildwood Trail, Turn East onto Hawthorne Way.
Rooms
Basement Daylight, Full
Interior
Interior Features Ceiling Fan(s), Garage Door Opener, Wood Floor, Eat-in Kitchen, Pantry
Heating Forced Air
Cooling Central Air
Fireplaces Type Family Room
Fireplace false
Window Features Skylight(s),Insulated Windows,Window Treatments
Appliance Washer, Refrigerator, Range, Oven, Microwave, Dryer, Disposal, Dishwasher
Laundry Laundry Room, Main Level
Exterior
Exterior Feature Porch(es), Deck(s)
Garage Attached
Garage Spaces 2.0
Utilities Available Phone Available, Natural Gas Available, Electricity Available, Phone Connected, Natural Gas Connected, Cable Connected, Storm Sewer, Public Water, Public Sewer, High-Speed Internet
Waterfront No
View Y/N No
Parking Type Attached
Garage Yes
Building
Lot Description Site Condo
Story 2
Sewer Public Sewer
Water Public
Architectural Style Other
Structure Type Brick,Vinyl Siding
New Construction No
Schools
Elementary Schools Woodland Meadows
Middle Schools Saline
High Schools Saline
School District Saline
Others
HOA Fee Include None
Tax ID 18-13-25-410-130
Acceptable Financing Cash, Conventional
Listing Terms Cash, Conventional
Read Less Info
Want to know what your home might be worth? Contact us for a FREE valuation!

Our team is ready to help you sell your home for the highest possible price ASAP







