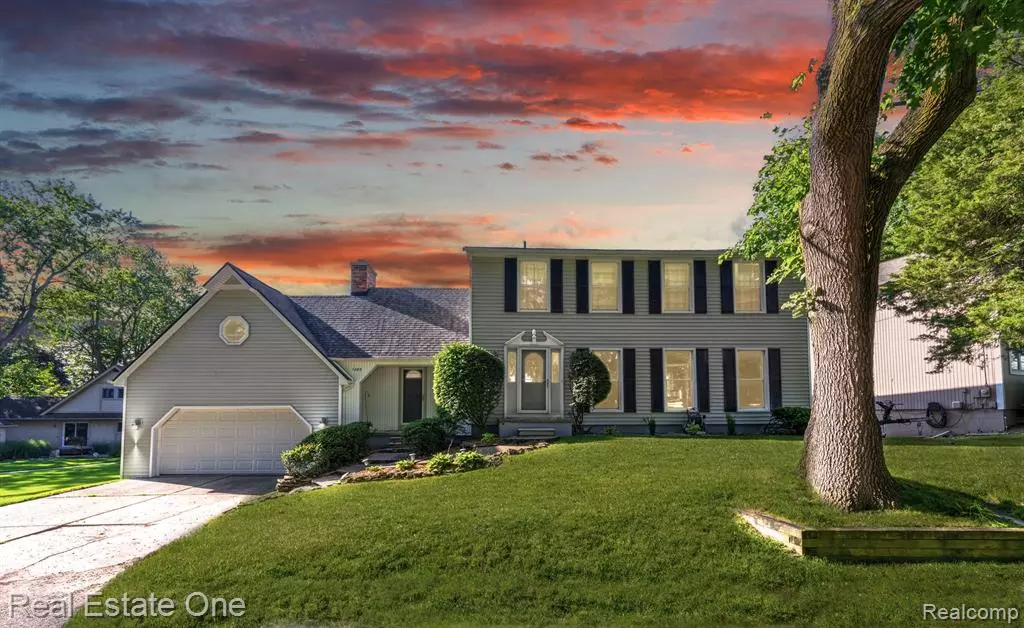$755,624
$799,999
5.5%For more information regarding the value of a property, please contact us for a free consultation.
3 Beds
4 Baths
2,464 SqFt
SOLD DATE : 10/04/2024
Key Details
Sold Price $755,624
Property Type Single Family Home
Sub Type Single Family Residence
Listing Status Sold
Purchase Type For Sale
Square Footage 2,464 sqft
Price per Sqft $306
Municipality Wolverine Lake Vlg
Subdivision Wolverine Lake Vlg
MLS Listing ID 20240044343
Sold Date 10/04/24
Style Colonial
Bedrooms 3
Full Baths 3
Half Baths 1
Originating Board Realcomp
Year Built 1974
Annual Tax Amount $5,803
Lot Size 10,890 Sqft
Acres 0.25
Lot Dimensions 79.00X108.00
Property Description
Luxurious Lakefront Retreat - Unwind, Entertain, and Embrace Serenity. Carve out your own oasis at this stunning lakefront Colonial. Entertaining will be effortless. Prepare meals from a spacious main level kitchen with ample amounts of storage and one of multiple breathtaking views of the deepest part of the highly sought after all-sports Wolverine lake. Whip up party snacks from the newly remodeled basement kitchenette situated off a large entertainment space with 85” TV and home theater, all wired for sound! Unwind by one of two fireplaces, soak in the built-in hot tub on the deck under the stars, or lose yourself outside during a rainy evening on the patio swing, protected by the Trex deck with drainage system (2022). The spacious primary suite boasts gorgeous sunrise lake views and a luxurious mid-century mod ensuite bathroom with a bidet, a perfect retreat. Two zones of air conditioning (added 2020) compliment 4 zones of baseboard heating. The garage is fully finished and heated, and has a natural gas hookup with separate 220V subpanel electricity. Beautifully refinished hardwood floors throughout (2023) are a classic. Also a great spot to host gatherings for the annual “Tiki Night” fireworks display, on July 3rd. Ask listing agent (who is related to sellers) about a few items for available for sale with the house.
Location
State MI
County Oakland
Area Oakland County - 70
Direction North on Benstein and East on Delmonte
Rooms
Basement Walk-Out Access, Slab
Interior
Interior Features Hot Tub Spa, Water Softener/Owned
Heating Baseboard
Cooling Central Air
Fireplaces Type Family Room
Fireplace true
Appliance Cooktop, Washer, Refrigerator, Microwave, Disposal, Dishwasher, Built-In Electric Oven
Exterior
Exterior Feature Deck(s)
Garage Attached
Garage Spaces 2.0
Waterfront Yes
Waterfront Description Lake
View Y/N No
Roof Type Asphalt
Parking Type Attached
Garage Yes
Building
Story 3
Sewer Septic Tank
Water Well
Architectural Style Colonial
Structure Type Vinyl Siding
Others
Tax ID 1727103027
Acceptable Financing Cash, Conventional, FHA, VA Loan
Listing Terms Cash, Conventional, FHA, VA Loan
Read Less Info
Want to know what your home might be worth? Contact us for a FREE valuation!

Our team is ready to help you sell your home for the highest possible price ASAP







