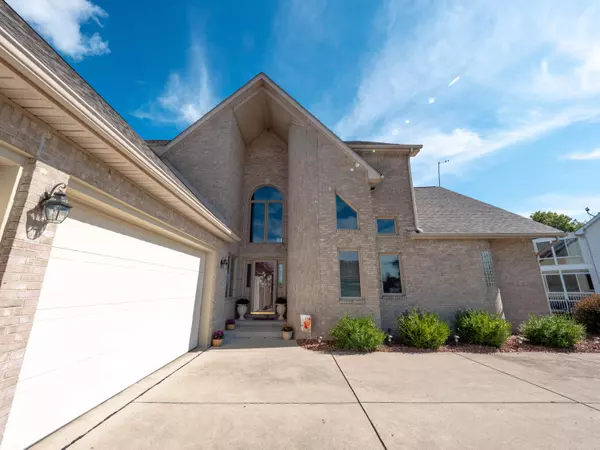$741,500
$749,999
1.1%For more information regarding the value of a property, please contact us for a free consultation.
3 Beds
4 Baths
3,394 SqFt
SOLD DATE : 09/09/2024
Key Details
Sold Price $741,500
Property Type Single Family Home
Sub Type Single Family Residence
Listing Status Sold
Purchase Type For Sale
Square Footage 3,394 sqft
Price per Sqft $218
Municipality Frenchtown Twp
MLS Listing ID 24037276
Sold Date 09/09/24
Style Cape Cod
Bedrooms 3
Full Baths 3
Half Baths 1
Originating Board Michigan Regional Information Center (MichRIC)
Year Built 1995
Annual Tax Amount $6,983
Tax Year 2023
Lot Size 0.420 Acres
Acres 0.42
Lot Dimensions 164X60x193x206
Property Description
This picturesque Cape Cod home boasts artistic architecture & an ocean-like view of Lake Erie. The brick facade leads to a dramatic entry, while the backyard includes a private boat ramp & cost-efficient lake sprinkler system & roof solar panels. The home features a whole house generator & is elevated above flood zone level (verify on FEMA map). Inside, enjoy ~32-foot ceilings in the great room, a built-in aquarium (fish excluded), and an impressive window facade with triple Pella windows facing the lake. Additional highlights include a sunroom, first-floor primary bedroom, a finished basement with pool table & currently no HOA. Recent updates: furnace(2020), roof(2019), primary bedroom carpet(2018), primary bath, & powder room (2017). Data not guaranteed. All data/measures approx. BATVI
Location
State MI
County Monroe
Area Monroe County - 60
Direction Take Pointe Aux Peaux Rd to the end Turn right onto Sterling
Body of Water Lake Erie
Rooms
Basement Full
Interior
Interior Features Ceiling Fans
Heating Forced Air
Cooling Central Air
Fireplaces Number 1
Fireplaces Type Living
Fireplace true
Appliance Washer, Built-In Electric Oven, Disposal, Dishwasher, Microwave, Range, Refrigerator
Laundry Main Level
Exterior
Exterior Feature Porch(es), 3 Season Room
Garage Attached
Garage Spaces 3.0
Waterfront Yes
Waterfront Description Lake
View Y/N No
Street Surface Paved
Parking Type Attached
Garage Yes
Building
Story 2
Sewer Public Sewer
Water Public
Architectural Style Cape Cod
Structure Type Brick,Vinyl Siding
New Construction No
Schools
School District Jefferson
Others
Tax ID 07-924-001-00
Acceptable Financing Cash, VA Loan, Conventional
Listing Terms Cash, VA Loan, Conventional
Read Less Info
Want to know what your home might be worth? Contact us for a FREE valuation!

Our team is ready to help you sell your home for the highest possible price ASAP







