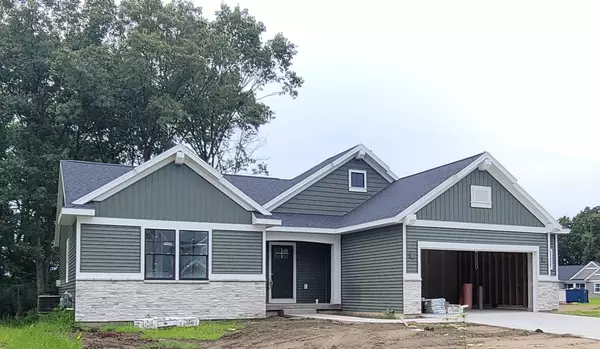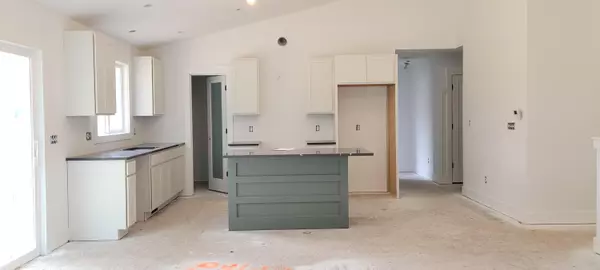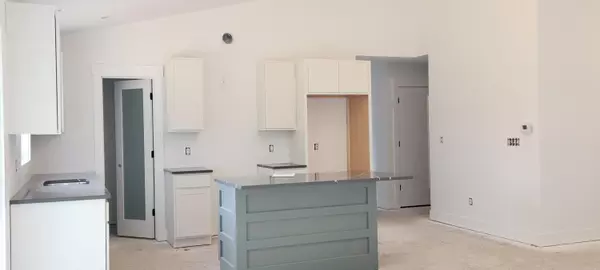$480,000
$500,000
4.0%For more information regarding the value of a property, please contact us for a free consultation.
3 Beds
3 Baths
1,650 SqFt
SOLD DATE : 08/09/2024
Key Details
Sold Price $480,000
Property Type Single Family Home
Sub Type Single Family Residence
Listing Status Sold
Purchase Type For Sale
Square Footage 1,650 sqft
Price per Sqft $290
Municipality Lowell Twp
Subdivision Stony Bluff
MLS Listing ID 24023126
Sold Date 08/09/24
Style Ranch
Bedrooms 3
Full Baths 2
Half Baths 1
HOA Fees $23/ann
HOA Y/N true
Originating Board Michigan Regional Information Center (MichRIC)
Year Built 2024
Annual Tax Amount $100
Tax Year 2023
Lot Size 10,000 Sqft
Acres 0.23
Lot Dimensions 80x125
Property Description
JTB Homes presents the Sequoia plan. This three bed, 1650SF ranch plan offers main floor living with room to grow into the unfinished basement space. Some of the finer details include a fireplace and laminate flooring in living room, solid surface counters, generous size pantry, vented hood, ceramic tile shower with euro glass door and expansive 16'x12' deck with steps to backyard. Extra space in 4' garage bump to store your yard tools and toys. Selections for the home have been completed and ordered and cannot be changed. Estimated completion date August 2024. Other specs available in neighborhood. New phase coming this fall.
Location
State MI
County Kent
Area Grand Rapids - G
Direction Fulton (M21) to Birmingham (N) to Barnsley (E) to Wales (N). L on Rifle, R on Kimber to home.
Rooms
Basement Daylight
Interior
Interior Features Garage Door Opener, Kitchen Island, Eat-in Kitchen, Pantry
Heating Forced Air
Cooling SEER 13 or Greater, Central Air
Fireplaces Number 1
Fireplaces Type Living
Fireplace true
Appliance Disposal, Dishwasher, Microwave, Range, Refrigerator
Laundry Laundry Room, Main Level
Exterior
Exterior Feature Porch(es), Deck(s)
Garage Attached
Garage Spaces 2.0
Amenities Available Walking Trails
Waterfront No
View Y/N No
Parking Type Attached
Garage Yes
Building
Story 1
Sewer Public Sewer
Water Public
Architectural Style Ranch
Structure Type Stone,Vinyl Siding
New Construction Yes
Schools
School District Lowell
Others
HOA Fee Include Other
Tax ID 41-20-04-131-005
Acceptable Financing Cash, FHA, VA Loan, Conventional
Listing Terms Cash, FHA, VA Loan, Conventional
Read Less Info
Want to know what your home might be worth? Contact us for a FREE valuation!

Our team is ready to help you sell your home for the highest possible price ASAP







