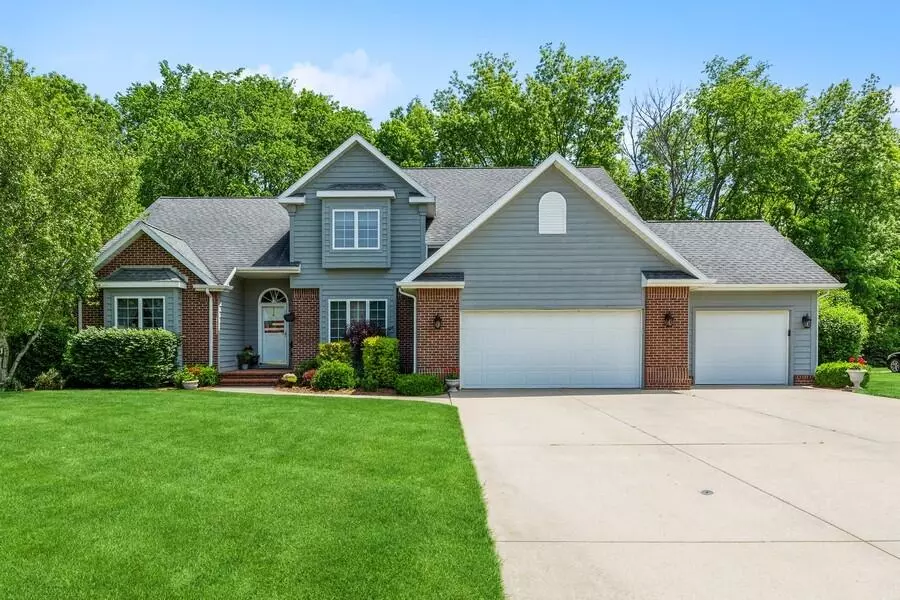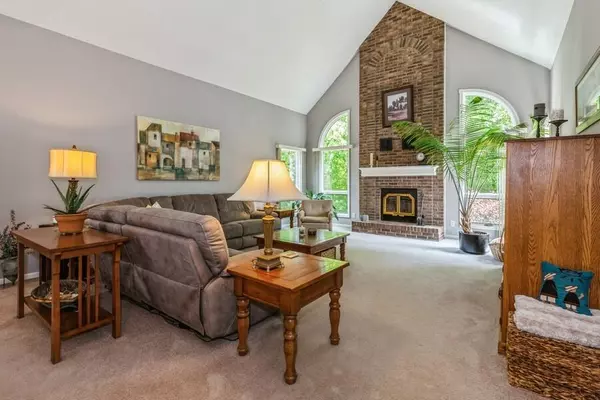$610,000
$609,000
0.2%For more information regarding the value of a property, please contact us for a free consultation.
6 Beds
4 Baths
2,843 SqFt
SOLD DATE : 07/19/2024
Key Details
Sold Price $610,000
Property Type Single Family Home
Sub Type Single Family Residence
Listing Status Sold
Purchase Type For Sale
Square Footage 2,843 sqft
Price per Sqft $214
Municipality Royalton Twp
Subdivision Boardwalk
MLS Listing ID 24025195
Sold Date 07/19/24
Style Traditional
Bedrooms 6
Full Baths 3
Half Baths 1
HOA Fees $100/mo
HOA Y/N true
Originating Board Michigan Regional Information Center (MichRIC)
Year Built 1999
Annual Tax Amount $4,394
Tax Year 2023
Lot Size 0.492 Acres
Acres 0.49
Lot Dimensions 99 x 213
Property Description
This custom built home sits on a wooded ravine lot in desirable Boardwalk neighborhood in St. Joseph Schools. The home boasts 3,966 sf of total living space, including the daylight basement, with 6 bedrooms, 3 full & 1 half bath and a three car garage. The main level has a vaulted ceiling living room, updated kitchen and primary suite two walk-in closets. Upstairs has four more generous sized bedrooms and a full bath. The basement features a large rec room with wet bar, 6th bedroom and full bath with plenty of windows offering natural light. Enjoy outside living and entertaining in the screened porch and spacious deck area. The Boardwalk community offers a clubhouse, pool, tennis/pickleball court, soccer field and river access area to launch a canoe or kayak on the St. Joseph River.
Location
State MI
County Berrien
Area Southwestern Michigan - S
Direction From M-139 take Miners Road east to Bacon School Road to left on Bacon School to right on Boardwalk to left on St. Charles Place to home on the right.
Rooms
Basement Daylight, Other, Full
Interior
Interior Features Garage Door Opener, Humidifier, Laminate Floor, Wet Bar, Whirlpool Tub, Wood Floor, Eat-in Kitchen, Pantry
Heating Forced Air
Cooling Central Air
Fireplaces Number 1
Fireplaces Type Living, Wood Burning
Fireplace true
Window Features Screens,Window Treatments
Appliance Dryer, Washer, Disposal, Dishwasher, Microwave, Range, Refrigerator
Laundry Laundry Room, Main Level
Exterior
Exterior Feature Scrn Porch, Deck(s)
Garage Attached
Garage Spaces 3.0
Utilities Available Phone Available, Public Water, Public Sewer, Natural Gas Available, Electricity Available, Cable Available, Broadband, Natural Gas Connected, Cable Connected, High-Speed Internet
Amenities Available Pets Allowed, Club House, Playground, Boat Launch, Tennis Court(s), Pool
Waterfront No
Waterfront Description River
View Y/N No
Street Surface Paved
Handicap Access 36 Inch Entrance Door, 36' or + Hallway, Accessible Mn Flr Bedroom, Accessible Mn Flr Full Bath
Parking Type Attached
Garage Yes
Building
Lot Description Wooded, Site Condo, Ravine, Cul-De-Sac
Story 2
Sewer Public Sewer
Water Public
Architectural Style Traditional
Structure Type Brick,Wood Siding
New Construction No
Schools
School District St. Joseph
Others
HOA Fee Include Snow Removal
Tax ID 111715000029007
Acceptable Financing Cash, Conventional
Listing Terms Cash, Conventional
Read Less Info
Want to know what your home might be worth? Contact us for a FREE valuation!

Our team is ready to help you sell your home for the highest possible price ASAP







