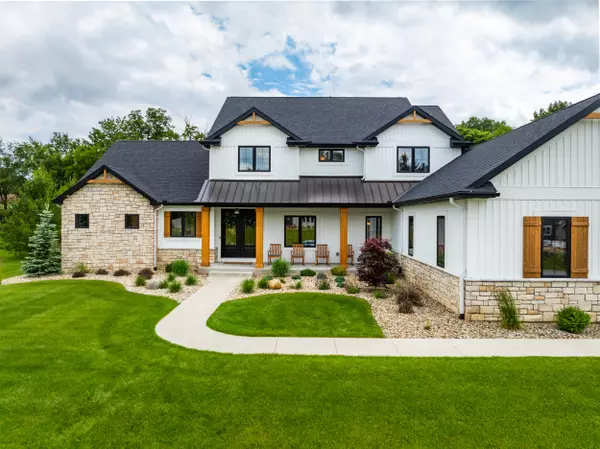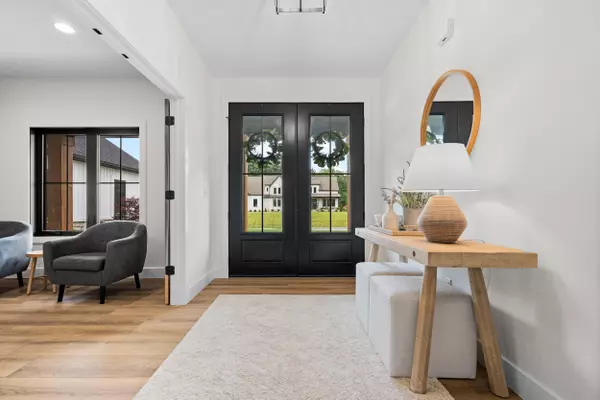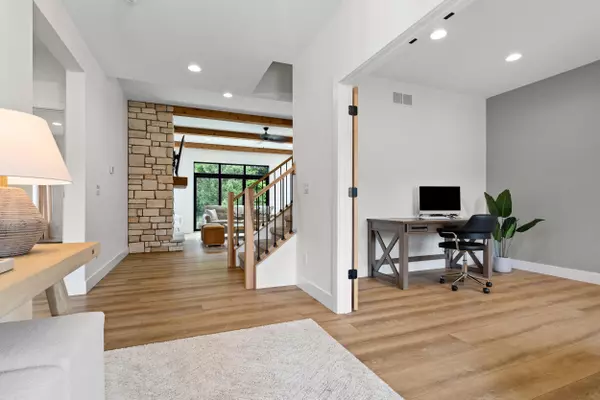$1,010,000
$974,900
3.6%For more information regarding the value of a property, please contact us for a free consultation.
4 Beds
5 Baths
3,602 SqFt
SOLD DATE : 07/09/2024
Key Details
Sold Price $1,010,000
Property Type Single Family Home
Sub Type Single Family Residence
Listing Status Sold
Purchase Type For Sale
Square Footage 3,602 sqft
Price per Sqft $280
Municipality Milton Twp
Subdivision Hidden Hills Estates
MLS Listing ID 24028655
Sold Date 07/09/24
Style Traditional
Bedrooms 4
Full Baths 3
Half Baths 2
HOA Fees $33/ann
HOA Y/N true
Originating Board Michigan Regional Information Center (MichRIC)
Year Built 2020
Annual Tax Amount $6,408
Tax Year 2023
Lot Size 1.024 Acres
Acres 1.02
Lot Dimensions 153 × 268
Property Description
*Highest and best offers due Tuesday, June 11 at 9am.* Welcome to luxury, privacy, and convenience at this incredible two-story home in Niles's elite Hidden Hills Estates. Enjoy grand features like a large covered patio, nine-foot ceilings, eight-foot doors, and many upgrades throughout. The designer kitchen features cambria quartz countertops, an 8-foot island, custom cabinetry, stainless steel appliances, and a butler's pantry with additional custom cabinetry and quartz tops for storage and food prep. The elegant dining space opens to the kitchen and includes a custom dining table. The great room features a large gas fireplace with floor-to-ceiling stone surround. Your new main-level master suite is a luxurious retreat. The ensuite bath features an expansive walk-in shower, soaking tub, dual-sink vanity, and his and hers walk-in closets. The upper level features three bedrooms, two with a Jack 'n' Jill bath, and one with a private en-suite bath. The loft is a great space for a game room, craft area, or reading nook. The large finished basement adds plenty of space for entertaining and relaxing. Enjoy a great movie or football game in the home theater with built-in surround sound. The large finished basement also features a wet bar, dining or game area, large walk-in storage closet, and a fully-equipped gym. You will love spending summer nights on the covered patio with the second fireplace and outdoor TV setup. The fenced backyard is a perfect space for children or pets to play, as you enjoy the beauty of the meticulously landscaped property. Sitting on over an acre on a cul-de-sac lot backing up to the Indiana border, this home has all the privacy you desire with the convenience of quick access to shopping, dining, and the University of Notre Dame. Enjoy the benefits of a newer home without the wait. Schedule your private showing today. *Highest and best offers due Tuesday, June 11 at 9am.* Welcome to luxury, privacy, and convenience at this incredible two-story home in Niles's elite Hidden Hills Estates. Enjoy grand features like a large covered patio, nine-foot ceilings, eight-foot doors, and many upgrades throughout. The designer kitchen features cambria quartz countertops, an 8-foot island, custom cabinetry, stainless steel appliances, and a butler's pantry with additional custom cabinetry and quartz tops for storage and food prep. The elegant dining space opens to the kitchen and includes a custom dining table. The great room features a large gas fireplace with floor-to-ceiling stone surround. Your new main-level master suite is a luxurious retreat. The ensuite bath features an expansive walk-in shower, soaking tub, dual-sink vanity, and his and hers walk-in closets. The upper level features three bedrooms, two with a Jack 'n' Jill bath, and one with a private en-suite bath. The loft is a great space for a game room, craft area, or reading nook. The large finished basement adds plenty of space for entertaining and relaxing. Enjoy a great movie or football game in the home theater with built-in surround sound. The large finished basement also features a wet bar, dining or game area, large walk-in storage closet, and a fully-equipped gym. You will love spending summer nights on the covered patio with the second fireplace and outdoor TV setup. The fenced backyard is a perfect space for children or pets to play, as you enjoy the beauty of the meticulously landscaped property. Sitting on over an acre on a cul-de-sac lot backing up to the Indiana border, this home has all the privacy you desire with the convenience of quick access to shopping, dining, and the University of Notre Dame. Enjoy the benefits of a newer home without the wait. Schedule your private showing today.
Location
State MI
County Cass
Area Southwestern Michigan - S
Direction Redfield St to south on Kestrel Hills Dr, stay left for Kestrel Dr to left on Hidden Hills Dr
Rooms
Basement Full
Interior
Interior Features Laminate Floor, Kitchen Island, Eat-in Kitchen
Heating Forced Air
Cooling Central Air
Fireplaces Number 2
Fireplaces Type Family
Fireplace true
Appliance Dryer, Washer, Dishwasher, Microwave, Oven, Refrigerator
Laundry Laundry Room, Main Level
Exterior
Garage Attached
Garage Spaces 3.0
Waterfront No
View Y/N No
Street Surface Paved
Parking Type Attached
Garage Yes
Building
Lot Description Level
Story 2
Sewer Septic System
Water Private Water
Architectural Style Traditional
Structure Type Stone,Vinyl Siding
New Construction No
Schools
School District Brandywine
Others
Tax ID 14-070-618-014-00
Acceptable Financing Cash, FHA, VA Loan, Conventional
Listing Terms Cash, FHA, VA Loan, Conventional
Read Less Info
Want to know what your home might be worth? Contact us for a FREE valuation!

Our team is ready to help you sell your home for the highest possible price ASAP







