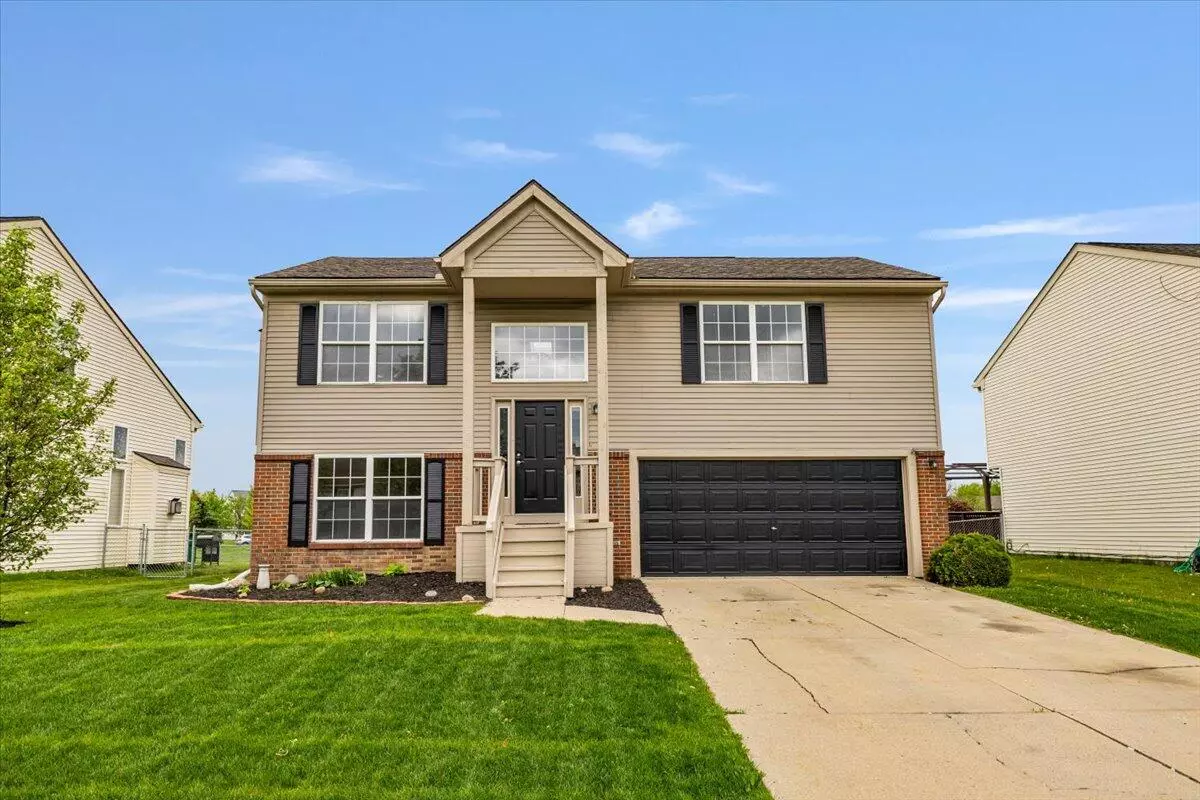$342,600
$315,000
8.8%For more information regarding the value of a property, please contact us for a free consultation.
3 Beds
2 Baths
1,000 SqFt
SOLD DATE : 06/07/2024
Key Details
Sold Price $342,600
Property Type Single Family Home
Sub Type Single Family Residence
Listing Status Sold
Purchase Type For Sale
Square Footage 1,000 sqft
Price per Sqft $342
Municipality Ypsilanti Twp
MLS Listing ID 24023639
Sold Date 06/07/24
Style Bi-Level
Bedrooms 3
Full Baths 2
Originating Board Michigan Regional Information Center (MichRIC)
Year Built 2000
Annual Tax Amount $1,916
Tax Year 2023
Lot Size 7,080 Sqft
Acres 0.16
Lot Dimensions 60x118
Property Description
Welcome to your dream home! This beautifully updated 3 bedroom, 2 bath home is adorned with sleek granite countertops, a contemporary backsplash, and stainless-steel appliances. Relax and unwind in the cozy living room featuring a stylish gas fireplace.
Enjoy the flexibility of two distinct living areas. The upper level boasts two bedrooms, a full bathroom, and a separate living room, while the lower level offers an additional bedroom, bathroom, and a separate family room, providing ample space for family living or hosting guests. This home also has a new roof installed in 2024, ensuring peace of mind for years to come.
Nestled in the desirable Lincoln Consolidated School District, this home offers convenient access to schools, parks, shopping, dining, and major commuter routes. has been meticulously maintained and updated, including a new roof installed in 2024, ensuring peace of mind for years to come.
Nestled in the highly desirable Lincoln Consolidated School District, this home offers convenient access to schools, parks, shopping, dining, and major commuter routes, making it an ideal choice for families and professionals alike. Schedule your private tour today and experience luxury living at its finest!
Location
State MI
County Washtenaw
Area Ann Arbor/Washtenaw - A
Direction Off of Merritt, turn onto Amberly Way and then left on Royal Troon.
Rooms
Basement Walk Out
Interior
Heating Forced Air
Cooling Central Air
Fireplaces Type Gas Log, Living
Fireplace false
Window Features Skylight(s),Insulated Windows
Appliance Dishwasher, Microwave, Range, Refrigerator
Laundry Laundry Room, Lower Level
Exterior
Garage Attached
Garage Spaces 2.0
Waterfront No
View Y/N No
Street Surface Paved
Parking Type Attached
Garage Yes
Building
Story 2
Sewer Public Sewer
Water Public
Architectural Style Bi-Level
Structure Type Brick,Vinyl Siding
New Construction No
Schools
School District Lincoln Consolidated
Others
Tax ID K-11-33-290-137
Acceptable Financing Cash, VA Loan, Conventional
Listing Terms Cash, VA Loan, Conventional
Read Less Info
Want to know what your home might be worth? Contact us for a FREE valuation!

Our team is ready to help you sell your home for the highest possible price ASAP







