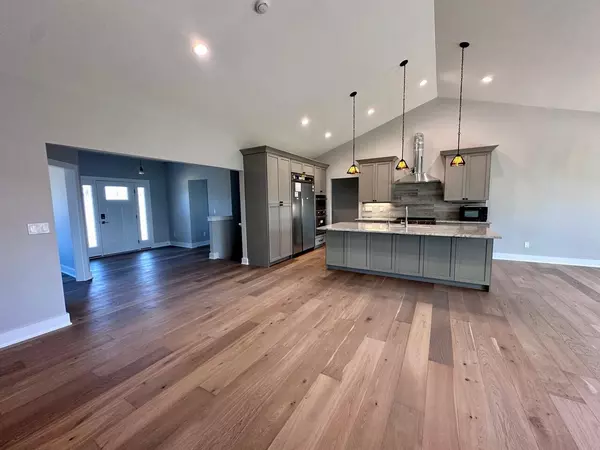$925,000
$700,000
32.1%For more information regarding the value of a property, please contact us for a free consultation.
3 Beds
3 Baths
2,550 SqFt
SOLD DATE : 03/27/2024
Key Details
Sold Price $925,000
Property Type Single Family Home
Sub Type Single Family Residence
Listing Status Sold
Purchase Type For Sale
Square Footage 2,550 sqft
Price per Sqft $362
Municipality York Twp
Subdivision Charter Oak Estates
MLS Listing ID 23121946
Sold Date 03/27/24
Style Contemporary
Bedrooms 3
Full Baths 2
Half Baths 1
HOA Y/N false
Year Built 2024
Annual Tax Amount $400
Tax Year 2021
Lot Size 1.000 Acres
Acres 1.0
Lot Dimensions 240' x 176'
Property Description
Custom plan - Beautiful 2,550sqft ranch home located on a premium 1 acre homesite. The great room and kitchen are the center of the home. Private owner's suite w/ tiled shower, tub, & large walk-in closet. On the other side of the home are two additional bedrooms, a full bath, & an office. Unparalleled features include; oversized 24x36 garage, 9' ceilings, wide plank engineered wood flooring, open concept kitchen w/ granite countertops, dovetail soft close cabinetry, fireplace w/ stone surround, wood mantle, bathrooms w/ granite counters & 12x24 ceramic tiles, deluxe trim package, tiled laundry room w/ cabinets & sink.
Location
State MI
County Washtenaw
Area Ann Arbor/Washtenaw - A
Direction Charter Oak Estates is South off Willis Rd., West of Moon Rd. Second lot on the right.
Rooms
Basement Daylight, Full
Interior
Interior Features Ceiling Fan(s), Ceramic Floor, Garage Door Opener, Wood Floor, Eat-in Kitchen
Heating Forced Air
Cooling Central Air
Fireplaces Number 1
Fireplaces Type Family Room
Fireplace true
Laundry Main Level
Exterior
Exterior Feature Porch(es)
Garage Attached
Utilities Available Natural Gas Connected, Cable Connected
Waterfront No
View Y/N No
Parking Type Attached
Garage Yes
Building
Lot Description Site Condo
Story 2
Sewer Septic Tank
Water Well
Architectural Style Contemporary
Structure Type Stone,Vinyl Siding
New Construction Yes
Schools
Elementary Schools Pleasant Ridge
Middle Schools Saline Middle
High Schools Saline High
School District Saline
Others
Tax ID NEW OR UNDER CONSTRUCTION
Acceptable Financing Cash, FHA, VA Loan, Conventional
Listing Terms Cash, FHA, VA Loan, Conventional
Read Less Info
Want to know what your home might be worth? Contact us for a FREE valuation!

Our team is ready to help you sell your home for the highest possible price ASAP







