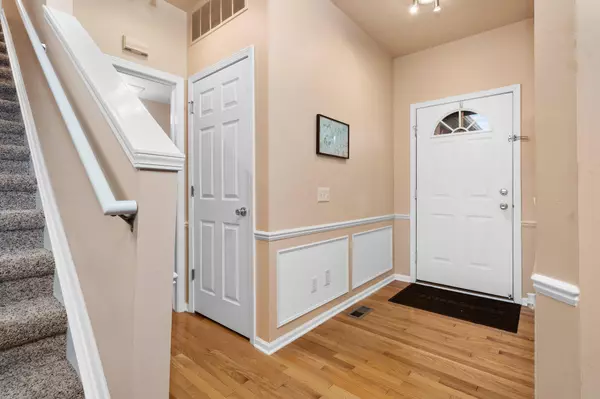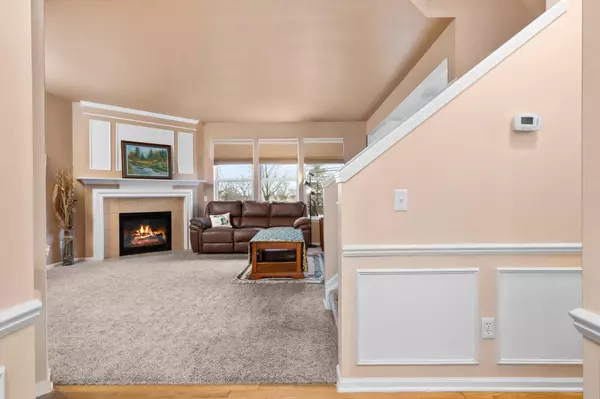$389,900
$389,900
For more information regarding the value of a property, please contact us for a free consultation.
4 Beds
3 Baths
1,798 SqFt
SOLD DATE : 04/08/2024
Key Details
Sold Price $389,900
Property Type Single Family Home
Sub Type Single Family Residence
Listing Status Sold
Purchase Type For Sale
Square Footage 1,798 sqft
Price per Sqft $216
Municipality Ypsilanti Twp
Subdivision Greene Farms
MLS Listing ID 24005251
Sold Date 04/08/24
Style Contemporary
Bedrooms 4
Full Baths 2
Half Baths 1
HOA Fees $40/ann
HOA Y/N true
Originating Board Michigan Regional Information Center (MichRIC)
Year Built 2005
Annual Tax Amount $4,159
Tax Year 2023
Lot Size 7,841 Sqft
Acres 0.18
Lot Dimensions 62 X 125
Property Description
This 2005 built Greene Farms Two-Story is better than new with tons of upgrades inside and out. You will appreciate the recent updated kitchen (2023) complete w/ GE appliances, granite counters, tiled backsplash, Pergo flooring, LED lights and updated fixtures. The main floor includes family room w/ gas fireplace, flex space with bay window, 1/2 bath and laundry room. The 2nd level includes 4 beds and 2 full baths w/ spacious primary suite feat. fresh coat of paint, vaulted ceiling, attached bath w/ soaking tub, dual sinks, and W.I.C. The finished basement offers entertainment space w/ built-in bar area, office, and plenty of storage. You will love the 20X20 deck w/ sunshade to enjoy the private lot. Recent updates include; New Roof 2021, New Water Heater (2022), New Sump Pump (2020).
Location
State MI
County Washtenaw
Area Ann Arbor/Washtenaw - A
Direction Bemis Rd to Warwick to Berwick
Rooms
Basement Full
Interior
Interior Features Humidifier, Kitchen Island, Eat-in Kitchen, Pantry
Heating Forced Air, Natural Gas
Cooling Central Air
Fireplaces Number 1
Fireplaces Type Gas Log, Family
Fireplace true
Window Features Screens,Bay/Bow,Window Treatments
Appliance Dryer, Washer, Dishwasher, Microwave, Range, Refrigerator
Laundry Main Level
Exterior
Exterior Feature Deck(s)
Garage Attached, Concrete, Driveway
Garage Spaces 2.0
Amenities Available Walking Trails, Pool
Waterfront No
View Y/N No
Parking Type Attached, Concrete, Driveway
Garage Yes
Building
Story 2
Sewer Public Sewer
Water Public
Architectural Style Contemporary
Structure Type Vinyl Siding,Brick
New Construction No
Schools
School District Lincoln Consolidated
Others
HOA Fee Include Snow Removal
Tax ID K-11-33-320-759
Acceptable Financing FHA, VA Loan, Conventional
Listing Terms FHA, VA Loan, Conventional
Read Less Info
Want to know what your home might be worth? Contact us for a FREE valuation!

Our team is ready to help you sell your home for the highest possible price ASAP







