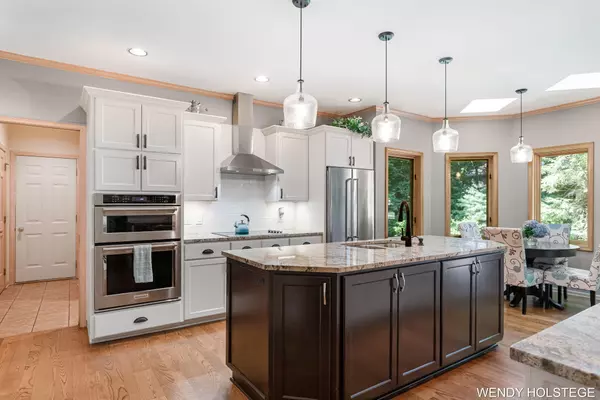$582,000
$599,900
3.0%For more information regarding the value of a property, please contact us for a free consultation.
4 Beds
4 Baths
3,621 SqFt
SOLD DATE : 11/10/2023
Key Details
Sold Price $582,000
Property Type Single Family Home
Sub Type Single Family Residence
Listing Status Sold
Purchase Type For Sale
Square Footage 3,621 sqft
Price per Sqft $160
Municipality Park Twp
Subdivision Marigold Woods
MLS Listing ID 23028345
Sold Date 11/10/23
Style Traditional
Bedrooms 4
Full Baths 2
Half Baths 2
HOA Fees $12/ann
HOA Y/N true
Originating Board Michigan Regional Information Center (MichRIC)
Year Built 1989
Annual Tax Amount $4,733
Tax Year 2022
Lot Size 0.383 Acres
Acres 0.38
Lot Dimensions 84x160x111x140
Property Description
Park Township custom home in prestigious Marigold Woods w/ 4 BR, 4 BA and over 4121 sq ft! Tastefully updated and well maintained, ready for new owners. Total kitchen remodel w/ cabinetry, counter tops, backsplash, appliances (wine fridge too) & huge snack bar. FR remodel w/ new gas fireplace, ledger stone to ceiling, custom cabinetry and Ash wood floor. Main floor also hosts LR, formal DR, laundry room, 2 1/2 baths. Upper level w/ master suite remodel w/ new jetted tub, flooring, tile shower w/ glass door, double vanity and more! 3 other bedrooms and an updated full bath on upper. Lower level has rec areas and TONS of storage. Newer roof, skylights and mechanicals. Newer deck and patio for outside enjoyment. Located near lakes, parks, bike paths and boat launches. Call today!
Location
State MI
County Ottawa
Area Holland/Saugatuck - H
Direction Ottawa Beach Rd W to Waukazoo Drive, S to Oakwood (Marigold Woods sign), NE to Warwick Ct to address.
Rooms
Basement Other, Full
Interior
Interior Features Ceiling Fans, Ceramic Floor, Garage Door Opener, Whirlpool Tub, Wood Floor, Kitchen Island, Eat-in Kitchen, Pantry
Heating Forced Air, Natural Gas
Cooling Central Air
Fireplaces Number 1
Fireplaces Type Gas Log, Family
Fireplace true
Window Features Window Treatments
Appliance Dishwasher, Microwave, Oven, Range, Refrigerator
Exterior
Garage Attached, Asphalt, Driveway
Garage Spaces 2.0
Community Features Lake
Utilities Available Natural Gas Connected
Waterfront No
Waterfront Description Assoc Access,Public Access 1 Mile or Less
View Y/N No
Roof Type Composition
Street Surface Paved
Parking Type Attached, Asphalt, Driveway
Garage Yes
Building
Lot Description Cul-De-Sac, Wooded
Story 2
Sewer Public Sewer
Water Public
Architectural Style Traditional
New Construction No
Schools
School District West Ottawa
Others
Tax ID 70-15-25-309-019
Acceptable Financing Cash, Conventional
Listing Terms Cash, Conventional
Read Less Info
Want to know what your home might be worth? Contact us for a FREE valuation!

Our team is ready to help you sell your home for the highest possible price ASAP







