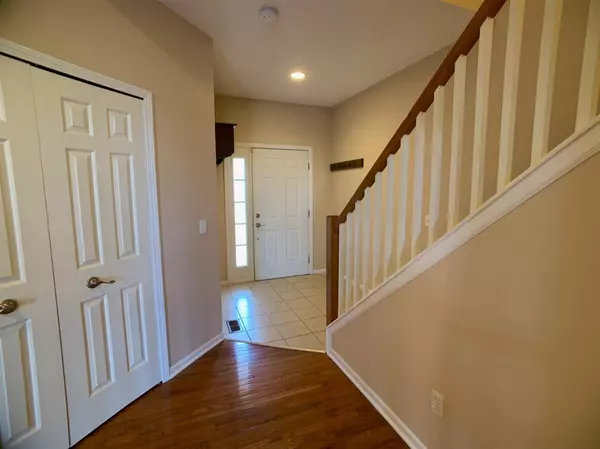$279,500
$279,500
For more information regarding the value of a property, please contact us for a free consultation.
4 Beds
4 Baths
1,596 SqFt
SOLD DATE : 11/13/2020
Key Details
Sold Price $279,500
Property Type Condo
Sub Type Condominium
Listing Status Sold
Purchase Type For Sale
Square Footage 1,596 sqft
Price per Sqft $175
Municipality Saline City
Subdivision Burwyck Park
MLS Listing ID 23110716
Sold Date 11/13/20
Style Colonial
Bedrooms 4
Full Baths 3
Half Baths 1
HOA Fees $285/mo
HOA Y/N true
Originating Board Michigan Regional Information Center (MichRIC)
Year Built 2002
Annual Tax Amount $11,611
Tax Year 2020
Property Description
WATCH WALK THRU HD VIDEO ATTACHED - Beautiful, bright and open condo just minutes to downtown Saline. Hardwood floors main level and new carpet throughout, dining, hall and half bath. Handsome cherry kitchen with ceramic tiled floors and stainless appliances. Master bedroom has cathedral ceilings, full bath and walk-in closet with shelving on the second floor plus an additional 2 more bedrooms and a full bath. Finished basement with egress window plus full bath with spa jetted tub that could be a 4th bedroom, rec or family room space. First floor laundry for convenience plus an Attached 2 car garage. This house is very well maintained and has beautiful updates at a great price, Primary Bath, Rec Room: Finished
Location
State MI
County Washtenaw
Area Ann Arbor/Washtenaw - A
Direction Off Bemis, E. of Old Creek
Rooms
Basement Full
Interior
Interior Features Ceiling Fans, Ceramic Floor, Garage Door Opener, Hot Tub Spa, Security System, Water Softener/Owned, Wood Floor, Eat-in Kitchen
Heating Forced Air, Natural Gas
Cooling Central Air
Fireplaces Number 1
Fireplaces Type Gas Log
Fireplace true
Window Features Window Treatments
Appliance Dryer, Washer, Disposal, Dishwasher, Microwave, Oven, Range, Refrigerator
Laundry Main Level
Exterior
Exterior Feature Patio
Garage Attached
Garage Spaces 2.0
Utilities Available Storm Sewer Available, Natural Gas Connected, Cable Connected
View Y/N No
Parking Type Attached
Garage Yes
Building
Lot Description Sidewalk
Story 2
Sewer Public Sewer
Water Public
Architectural Style Colonial
Structure Type Vinyl Siding,Brick
New Construction No
Schools
School District Saline
Others
HOA Fee Include Trash,Snow Removal,Lawn/Yard Care
Tax ID 181231485040
Acceptable Financing Cash, FHA, VA Loan, Conventional
Listing Terms Cash, FHA, VA Loan, Conventional
Read Less Info
Want to know what your home might be worth? Contact us for a FREE valuation!

Our team is ready to help you sell your home for the highest possible price ASAP







