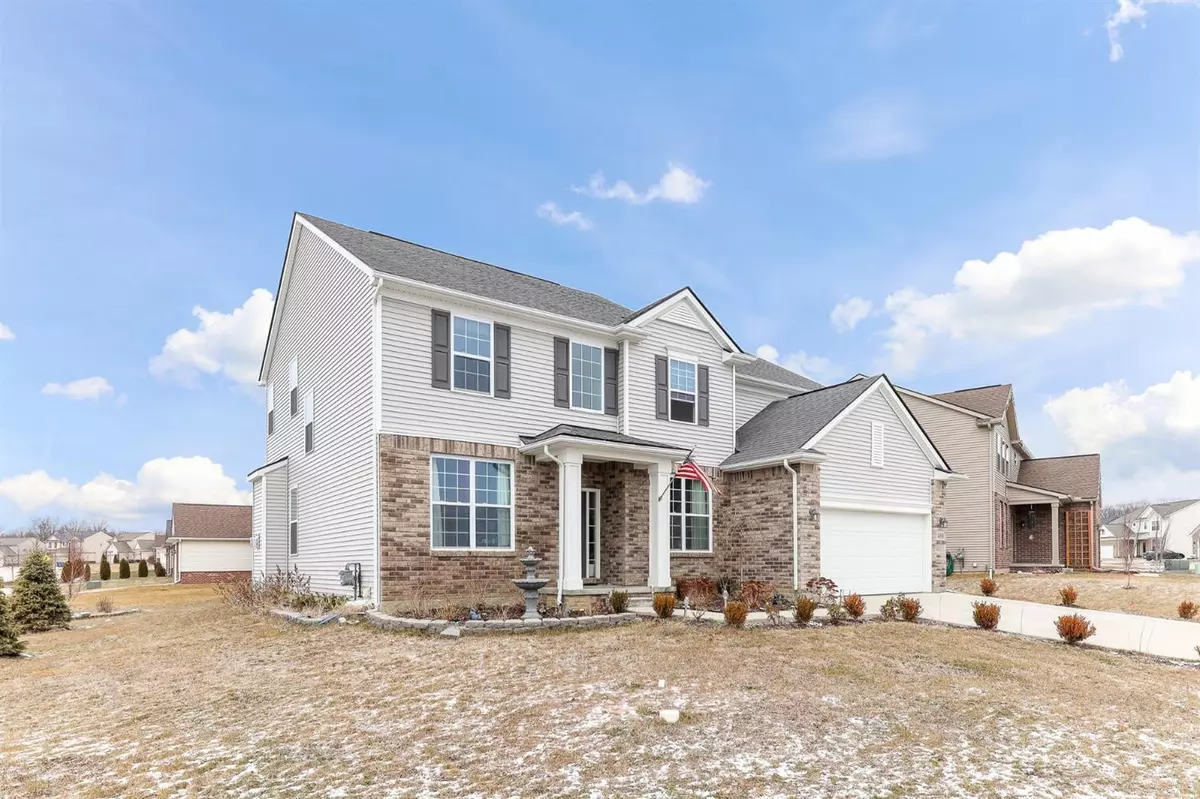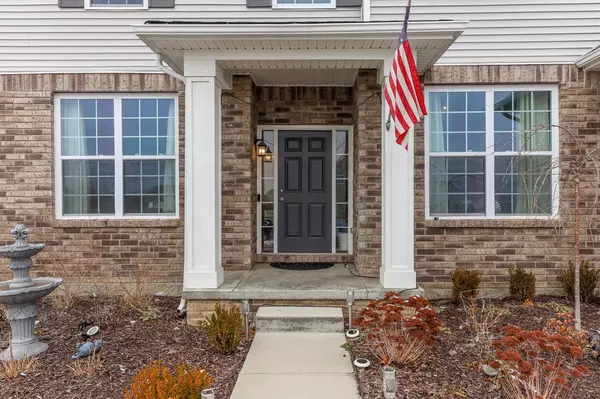$497,500
$499,900
0.5%For more information regarding the value of a property, please contact us for a free consultation.
4 Beds
3 Baths
3,122 SqFt
SOLD DATE : 03/25/2021
Key Details
Sold Price $497,500
Property Type Single Family Home
Sub Type Single Family Residence
Listing Status Sold
Purchase Type For Sale
Square Footage 3,122 sqft
Price per Sqft $159
Municipality Pittsfield Charter Twp
Subdivision Arbor Ridge Crossing
MLS Listing ID 23088095
Sold Date 03/25/21
Style Contemporary
Bedrooms 4
Full Baths 3
HOA Fees $31/ann
HOA Y/N true
Originating Board Michigan Regional Information Center (MichRIC)
Year Built 2017
Annual Tax Amount $8,516
Tax Year 2019
Property Description
One look and you'll say thisone's for me!! So many builder upgrades it's hard to list them all. Your guests will be in awe as they walk into the stunning 2 story foyer with hand scraped wood flooring which opens to the dining and formal living rooms. Your new kitchen with granite counters,stainless steel backsplash and a large island will make meal prep a dream. Then stroll out onto the large trex deck and pergola to enjoy a little star gazing.Upper level features include a step up media/bonus area, primary suite with a fabulous full body 8 jet shower and dual vanities. The additional 3 spacious bedrooms share a large main bath., Primary Bath
Location
State MI
County Washtenaw
Area Ann Arbor/Washtenaw - A
Direction Off Cloverlane
Rooms
Basement Full
Interior
Interior Features Ceiling Fans, Ceramic Floor, Garage Door Opener, Laminate Floor, Eat-in Kitchen
Heating Forced Air, Natural Gas
Cooling Central Air
Fireplaces Number 1
Fireplaces Type Gas Log
Fireplace true
Window Features Window Treatments
Appliance Dryer, Washer, Disposal, Dishwasher, Microwave, Oven, Range, Refrigerator
Laundry Upper Level
Exterior
Exterior Feature Porch(es), Deck(s)
Garage Attached
Garage Spaces 2.0
Utilities Available Storm Sewer Available, Natural Gas Connected, Cable Connected
View Y/N No
Parking Type Attached
Garage Yes
Building
Lot Description Sidewalk, Site Condo
Story 2
Sewer Public Sewer
Water Public
Architectural Style Contemporary
Structure Type Vinyl Siding,Brick
New Construction No
Schools
Elementary Schools Mitchell
Middle Schools Scarlett
High Schools Huron
School District Ann Arbor
Others
HOA Fee Include Trash,Snow Removal
Tax ID L-12-13-307-053
Acceptable Financing Cash, Conventional
Listing Terms Cash, Conventional
Read Less Info
Want to know what your home might be worth? Contact us for a FREE valuation!

Our team is ready to help you sell your home for the highest possible price ASAP







