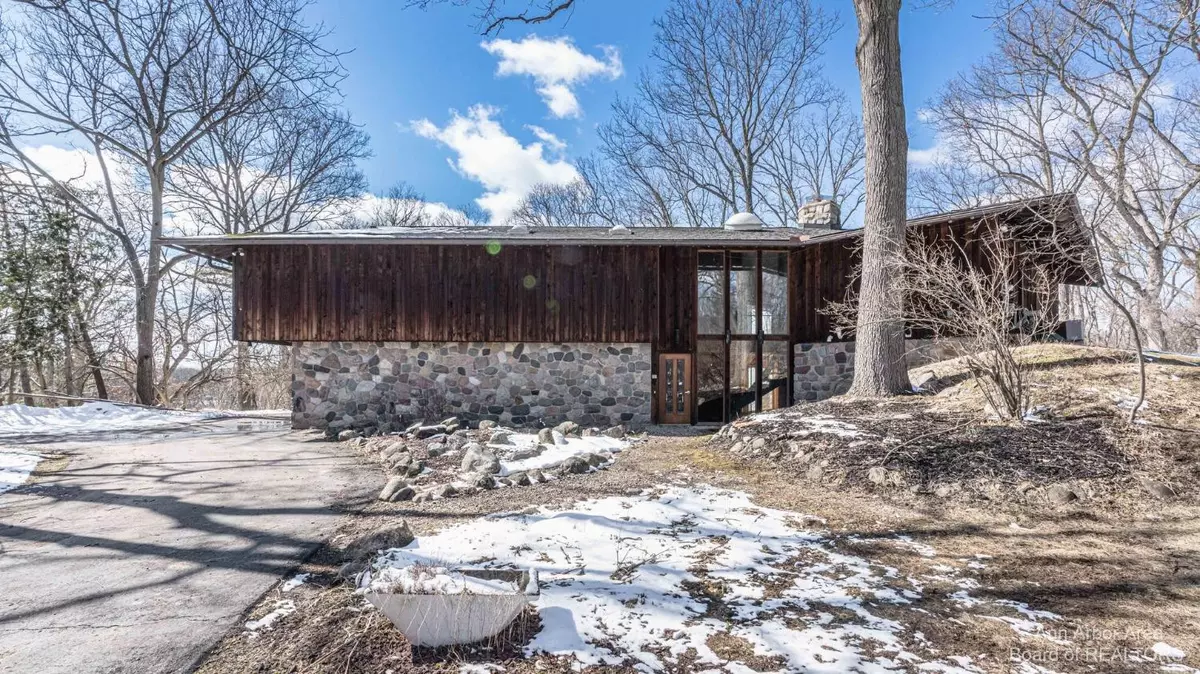$979,465
$950,000
3.1%For more information regarding the value of a property, please contact us for a free consultation.
4 Beds
4 Baths
4,132 SqFt
SOLD DATE : 04/28/2023
Key Details
Sold Price $979,465
Property Type Single Family Home
Sub Type Single Family Residence
Listing Status Sold
Purchase Type For Sale
Square Footage 4,132 sqft
Price per Sqft $237
Municipality Scio Twp
Subdivision Riverbend
MLS Listing ID 54927
Sold Date 04/28/23
Style Contemporary
Bedrooms 4
Full Baths 4
HOA Y/N false
Originating Board Michigan Regional Information Center (MichRIC)
Year Built 1967
Annual Tax Amount $13,436
Tax Year 2023
Lot Size 1.700 Acres
Acres 1.7
Property Description
Circa 1967 diamond in the rough contemporary home, situated on 1.70 acres with Huron River frontage and spectacular views. This home has a unique floorplan with walls of windows on every floor. Enter the foyer with terracotta tile floor and continue to spacious family room with fieldstone woodburning fireplace. Entry bedroom and full bath. Walk up the wrought iron spiral staircase to a beautiful living/dining space with custom herringbone wood floors, a second fieldstone fireplace and amazing views from floor to ceiling windows. Kitchen has breakfast nook/bar newer brick indoor grill, desk and opens to dining area. Second floor primary suite with home office, full bath and walk-in closet. Also find two additional bedrooms and another full guest bath. All second floor bedrooms have original original parquet wood floors. An addition was added in 1971 to include a large indoor pool w/jacuzzi, game room, full bath, skylights and more great views of the river. 2.5 car garage with separate dark room which would be perfect for workshop. Shed is great for kayaks, lawn equipment, outdoor toys. Wonderful location, close to downtown, scenic Huron River Dr, shopping. Scio township taxes., Primary Bath, Rec Room: Finished original parquet wood floors. An addition was added in 1971 to include a large indoor pool w/jacuzzi, game room, full bath, skylights and more great views of the river. 2.5 car garage with separate dark room which would be perfect for workshop. Shed is great for kayaks, lawn equipment, outdoor toys. Wonderful location, close to downtown, scenic Huron River Dr, shopping. Scio township taxes., Primary Bath, Rec Room: Finished
Location
State MI
County Washtenaw
Area Ann Arbor/Washtenaw - A
Direction N Main to Huron River to Foster to Byington to Daleview
Rooms
Other Rooms Shed(s)
Basement Walk Out, Full
Interior
Interior Features Ceiling Fans, Ceramic Floor, Garage Door Opener, Hot Tub Spa, Security System, Water Softener/Owned, Wood Floor
Heating Forced Air, Natural Gas
Cooling Central Air
Fireplaces Number 2
Fireplaces Type Wood Burning
Fireplace true
Window Features Skylight(s)
Appliance Dryer, Washer, Disposal, Dishwasher, Microwave, Oven, Range, Refrigerator
Laundry Upper Level
Exterior
Exterior Feature Patio
Garage Attached
Pool Indoor, Outdoor/Inground
Utilities Available Natural Gas Connected, Cable Connected
View Y/N No
Parking Type Attached
Garage Yes
Building
Story 2
Sewer Septic System
Water Well
Architectural Style Contemporary
Structure Type Wood Siding,Stone
New Construction No
Schools
Elementary Schools Wines
Middle Schools Forsythe
High Schools Skyline
School District Ann Arbor
Others
Tax ID H-08-12-435-003
Acceptable Financing Cash, Conventional
Listing Terms Cash, Conventional
Read Less Info
Want to know what your home might be worth? Contact us for a FREE valuation!

Our team is ready to help you sell your home for the highest possible price ASAP







