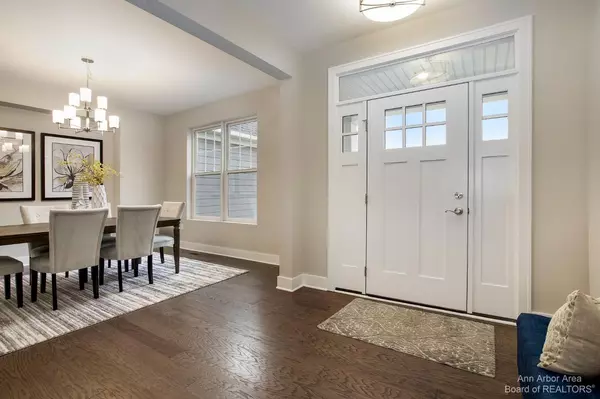$1,005,000
$1,039,000
3.3%For more information regarding the value of a property, please contact us for a free consultation.
5 Beds
4 Baths
3,847 SqFt
SOLD DATE : 02/27/2023
Key Details
Sold Price $1,005,000
Property Type Single Family Home
Sub Type Single Family Residence
Listing Status Sold
Purchase Type For Sale
Square Footage 3,847 sqft
Price per Sqft $261
Municipality Ann Arbor Twp
Subdivision Cornwell Farms
MLS Listing ID 54729
Sold Date 02/27/23
Style Other
Bedrooms 5
Full Baths 4
HOA Fees $165/mo
HOA Y/N true
Originating Board Michigan Regional Information Center (MichRIC)
Year Built 2021
Annual Tax Amount $3,541
Tax Year 2022
Lot Size 0.895 Acres
Acres 0.9
Property Description
BRAND NEW HOME! Beautiful 5 bed, 4 full bath home in A2 Township's Cornwell Farms. Craftsman style elevation w SW facing front door and square tapered columns on covered porch. Gleaming hardwood floors on nearly the entire first floor. Natural light saturates this home from walls of windows. Absolutely fabulous kitchen w feature rich white cabinetry, massive quartz topped contrast cabinet color island, walk-in pantry, double oven, and Thermador gas cooktop (backordered). The breakfast area connects the 2-story great room, kitchen and sunroom that leads to 20'x 16' deck. Incredible 27'x13' second floor primary suite 2 custom WICs, luxury bath with spa-like amenities. 3 big bedrooms, 2nd floor laundry and a 17'x19' bonus room. Full finished basement w 5th bd, full bath, kitchenette, family r room, storage, and multiple egress windows. Low voltage lighting, zoned HVAC, 3C side entry garage w prep for 2 EV. Nearly an acre site with irrigation, grass seeded backs to common area., Primary Bath, Rec Room: Finished room, storage, and multiple egress windows. Low voltage lighting, zoned HVAC, 3C side entry garage w prep for 2 EV. Nearly an acre site with irrigation, grass seeded backs to common area., Primary Bath, Rec Room: Finished
Location
State MI
County Washtenaw
Area Ann Arbor/Washtenaw - A
Direction Off Pontiac Trail just north of M-14 overpass
Rooms
Basement Daylight, Slab, Full
Interior
Interior Features Ceiling Fans, Ceramic Floor, Garage Door Opener, Guest Quarters, Hot Tub Spa, Water Softener/Rented, Wood Floor, Eat-in Kitchen
Heating Forced Air, Natural Gas
Cooling Central Air
Fireplaces Number 1
Fireplaces Type Gas Log
Fireplace true
Appliance Disposal, Dishwasher, Microwave, Oven, Range, Refrigerator
Laundry Upper Level
Exterior
Exterior Feature Porch(es), Patio, Deck(s)
Garage Attached
Garage Spaces 3.0
Utilities Available Natural Gas Connected, Cable Connected
Amenities Available Walking Trails, Detached Unit
View Y/N No
Parking Type Attached
Garage Yes
Building
Lot Description Site Condo
Story 2
Sewer Septic System
Water Well
Architectural Style Other
Structure Type Hard/Plank/Cement Board,Brick
New Construction Yes
Schools
Elementary Schools Logan
Middle Schools Clague
High Schools Skyline
School District Ann Arbor
Others
HOA Fee Include Snow Removal
Tax ID I-09-09-210-027
Acceptable Financing Cash, Conventional
Listing Terms Cash, Conventional
Read Less Info
Want to know what your home might be worth? Contact us for a FREE valuation!

Our team is ready to help you sell your home for the highest possible price ASAP







