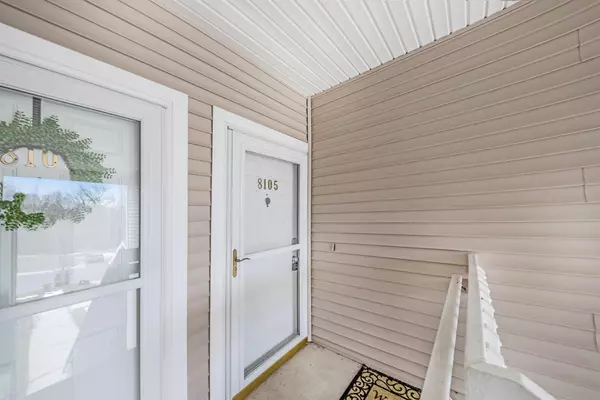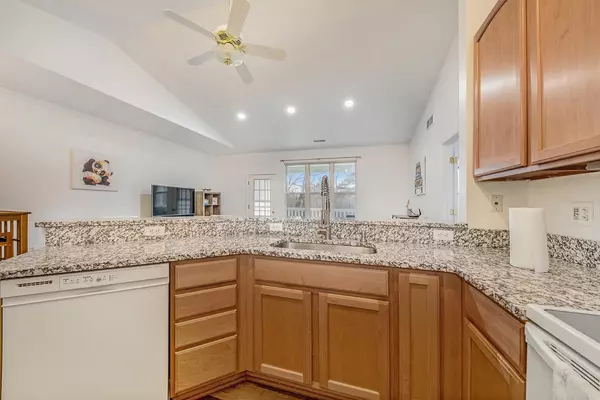$175,000
$180,000
2.8%For more information regarding the value of a property, please contact us for a free consultation.
2 Beds
2 Baths
1,436 SqFt
SOLD DATE : 02/05/2021
Key Details
Sold Price $175,000
Property Type Condo
Sub Type Condominium
Listing Status Sold
Purchase Type For Sale
Square Footage 1,436 sqft
Price per Sqft $121
Municipality Superior Twp
Subdivision Autumn Woods
MLS Listing ID 52407
Sold Date 02/05/21
Style Ranch
Bedrooms 2
Full Baths 2
HOA Fees $250/mo
HOA Y/N true
Originating Board Michigan Regional Information Center (MichRIC)
Year Built 2003
Annual Tax Amount $3,378
Tax Year 2020
Property Description
The current owner has completely renovated and refreshed this upper-level Autumn Woods condo and now you can move into this bright, modernized space! Fresh neutral paint and new durable plank flooring welcome you into the open living space with vaulted ceilings. The kitchen offers new granite counters and plenty of storage and prep space, including a convenient breakfast bar. Off the living room are both a private balcony backing to the tree line and a spacious study ideal for working or learning from home. The expansive primary suite provides 2 closets and an attached full bath with dual granite vanity, spa tub, and separate shower. The second bedroom has a vaulted ceiling and its own updated full bathroom across the hall. Plenty of windows and recessed lighting throughout. Enjoy in-unit laundry and a detached one-car garage right outside your front door. Easy access to nearby parks, EMU, and Depot Town, or use Geddes Road for a quick trip to downtown Ann Arbor and the University of Michigan campuses. All of the work has been done for you - schedule your showing today! laundry and a detached one-car garage right outside your front door. Easy access to nearby parks, EMU, and Depot Town, or use Geddes Road for a quick trip to downtown Ann Arbor and the University of Michigan campuses. All of the work has been done for you - schedule your showing today!
Location
State MI
County Washtenaw
Area Ann Arbor/Washtenaw - A
Direction Off N. Prospect Road just north of E. Clark Road
Interior
Interior Features Ceiling Fans, Garage Door Opener, Hot Tub Spa, Eat-in Kitchen
Heating Forced Air, Natural Gas
Cooling Central Air
Fireplace false
Window Features Window Treatments
Appliance Dryer, Washer, Disposal, Dishwasher, Microwave, Oven, Range, Refrigerator
Laundry Main Level
Exterior
Exterior Feature Deck(s)
Garage Attached
Garage Spaces 1.0
Utilities Available Storm Sewer Available, Natural Gas Connected, Cable Connected
View Y/N No
Parking Type Attached
Garage Yes
Building
Lot Description Sidewalk
Sewer Public Sewer
Water Public
Architectural Style Ranch
Structure Type Vinyl Siding
New Construction No
Others
HOA Fee Include Water,Trash,Snow Removal,Sewer,Lawn/Yard Care
Tax ID J-10-34-390-047
Acceptable Financing Cash, FHA, VA Loan, Conventional
Listing Terms Cash, FHA, VA Loan, Conventional
Read Less Info
Want to know what your home might be worth? Contact us for a FREE valuation!

Our team is ready to help you sell your home for the highest possible price ASAP







