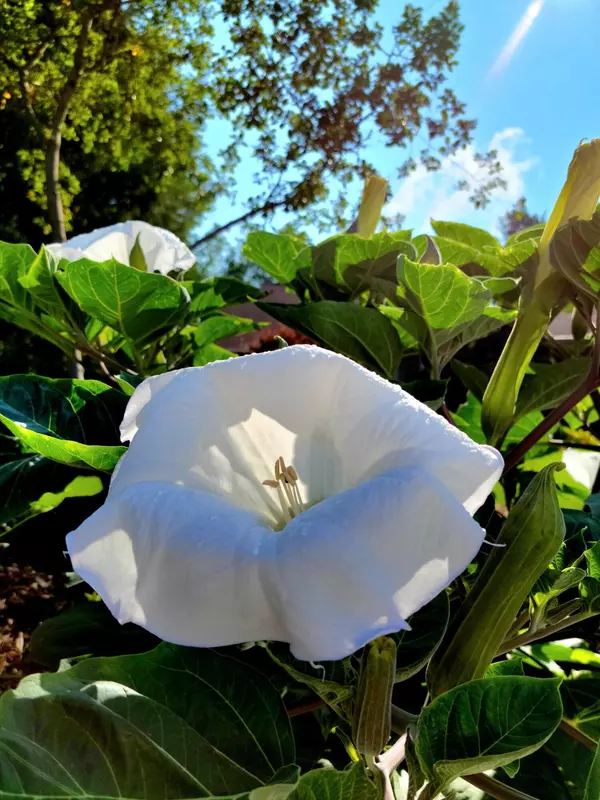$560,000
$595,000
5.9%For more information regarding the value of a property, please contact us for a free consultation.
3 Beds
4 Baths
4,475 SqFt
SOLD DATE : 09/08/2023
Key Details
Sold Price $560,000
Property Type Single Family Home
Sub Type Single Family Residence
Listing Status Sold
Purchase Type For Sale
Square Footage 4,475 sqft
Price per Sqft $125
Municipality Cascade Twp
Subdivision Grenelefe Woods
MLS Listing ID 23027200
Sold Date 09/08/23
Style Ranch
Bedrooms 3
Full Baths 3
Half Baths 1
HOA Fees $63/ann
HOA Y/N true
Originating Board Michigan Regional Information Center (MichRIC)
Year Built 1999
Annual Tax Amount $7,645
Tax Year 2023
Lot Size 0.474 Acres
Acres 0.47
Lot Dimensions 81 x 187 x 169 x 162
Property Description
Private, yet so convenient - the tagline we created 24 years ago when we initially marketed this executive walkout ranch located in Forest Hills school district still applies today! You will love the welcoming front entry with porch, the 10-foot ceilings, arched doorways, three-sided fireplace, the thoughtful layout, walkout lower level (complete with an ''Italian restaurant'' and wine cellar!) The main floor den/library was designed to easily change to a bedroom. This home offers tons of flexibility for your present as well as future needs. Would you like a large office with a private entry or an exercise room - it can be done! A wonderful home for everyday living, yet perfect for entertaining - able to host over 120 guests for a fundraiser. Three year old roof, newer furnace and A.C. While this home is priced to reflect it needs some cosmetic updates, it has so much to offer and you can easily move right in. A great place to call HOME! While this home is priced to reflect it needs some cosmetic updates, it has so much to offer and you can easily move right in. A great place to call HOME!
Location
State MI
County Kent
Area Grand Rapids - G
Direction Cascade Rd. SE between 28th St. and Burton Ave, to Grenelefe, to Hunter Green Ct.
Rooms
Other Rooms High-Speed Internet
Basement Walk Out
Interior
Interior Features Ceiling Fans, Central Vacuum, Ceramic Floor, Garage Door Opener, Guest Quarters, Security System, Whirlpool Tub, Wood Floor, Kitchen Island, Eat-in Kitchen
Heating Forced Air, Natural Gas, Other
Cooling Central Air
Fireplaces Number 1
Fireplaces Type Gas Log, Living
Fireplace true
Window Features Screens, Low Emissivity Windows, Insulated Windows, Window Treatments
Appliance Dryer, Washer, Disposal, Dishwasher, Microwave, Range, Refrigerator
Exterior
Garage Attached, Concrete, Driveway
Garage Spaces 3.0
Utilities Available Telephone Line, Cable Connected, Natural Gas Connected
Waterfront No
View Y/N No
Roof Type Composition, Shingle
Topography {Level=true}
Street Surface Paved
Parking Type Attached, Concrete, Driveway
Garage Yes
Building
Lot Description Cul-De-Sac, Wooded
Story 1
Sewer Public Sewer
Water Public
Architectural Style Ranch
New Construction No
Schools
School District Forest Hills
Others
Tax ID 41-19-09-325-004
Acceptable Financing Cash, Conventional
Listing Terms Cash, Conventional
Read Less Info
Want to know what your home might be worth? Contact us for a FREE valuation!

Our team is ready to help you sell your home for the highest possible price ASAP







