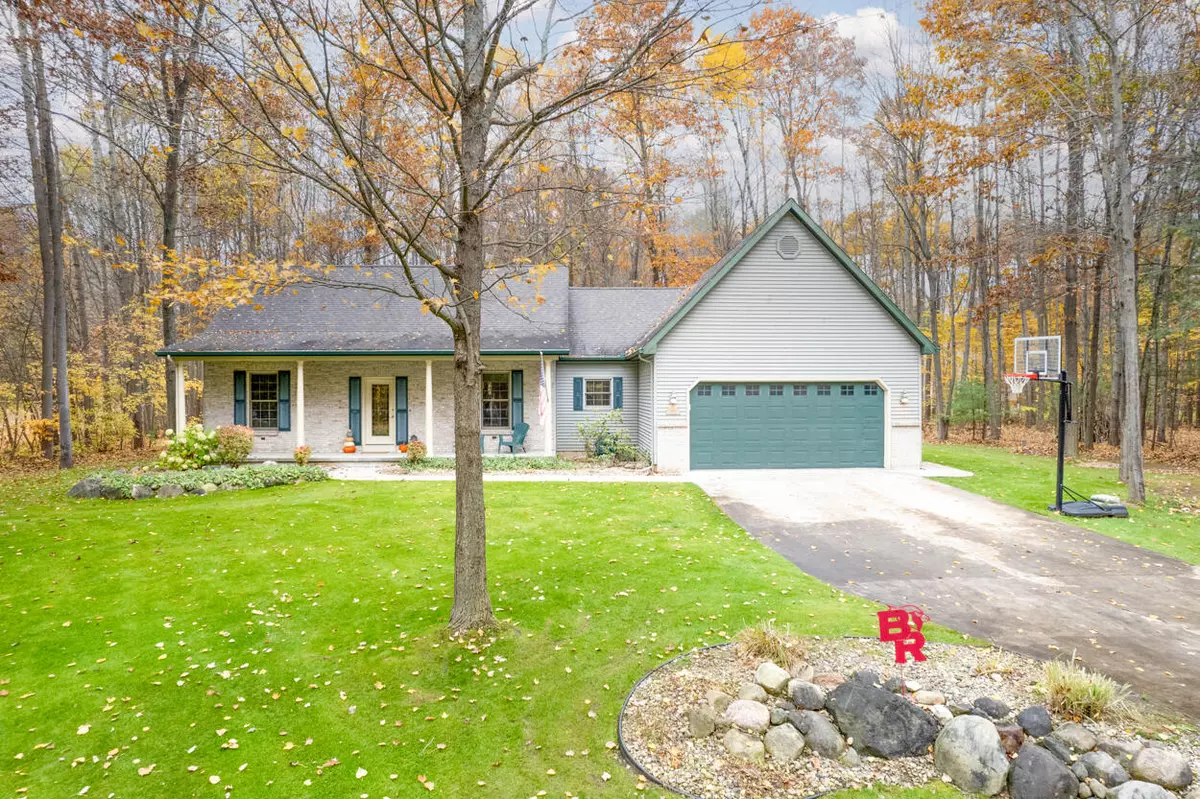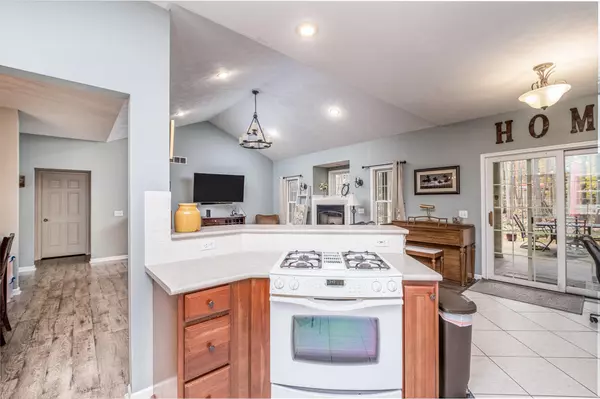$315,000
$329,900
4.5%For more information regarding the value of a property, please contact us for a free consultation.
3 Beds
2 Baths
1,600 SqFt
SOLD DATE : 01/13/2023
Key Details
Sold Price $315,000
Property Type Single Family Home
Sub Type Single Family Residence
Listing Status Sold
Purchase Type For Sale
Square Footage 1,600 sqft
Price per Sqft $196
Municipality Mecosta Twp
Subdivision Wedgewood Estates
MLS Listing ID 22045521
Sold Date 01/13/23
Style Ranch
Bedrooms 3
Full Baths 2
Originating Board Michigan Regional Information Center (MichRIC)
Year Built 2002
Annual Tax Amount $1,733
Tax Year 2022
Lot Size 1.070 Acres
Acres 1.07
Lot Dimensions Irregular
Property Description
Beautiful home located in the desirable community of Rogers Heights. Close to schools, shopping and entertainment. You will enjoy the open floor plan with lots of natural light. Large deck makes it perfect for entertaining, while also enjoying the inside feel of gas log fire place. This home features a main floor laundry with a second hookup in the basement. Daylight window for a 4th bedroom. Pre-plumbed for 3rd bathroom in the basement as well as a new drain field.
Location
State MI
County Mecosta
Area West Central - W
Direction Northland Drive to Tanglewood E to Heights Circle E around curve E to property on N side of road
Rooms
Other Rooms High-Speed Internet
Basement Full
Interior
Interior Features Ceiling Fans, Ceramic Floor, Garage Door Opener, Kitchen Island, Eat-in Kitchen
Heating Forced Air, Natural Gas
Cooling Central Air
Fireplaces Type Living
Fireplace false
Window Features Screens, Insulated Windows
Appliance Dryer, Washer, Dishwasher, Refrigerator
Exterior
Garage Attached, Paved
Garage Spaces 2.0
Utilities Available Electricity Connected, Telephone Line, Natural Gas Connected, Cable Connected
Waterfront No
View Y/N No
Roof Type Shingle
Topography {Level=true}
Street Surface Paved
Parking Type Attached, Paved
Garage Yes
Building
Lot Description Wooded
Story 2
Sewer Septic System
Water Well
Architectural Style Ranch
New Construction No
Schools
School District Morley Stanwood
Others
Tax ID 5409-063-069-000
Acceptable Financing Cash, FHA, VA Loan, Conventional
Listing Terms Cash, FHA, VA Loan, Conventional
Read Less Info
Want to know what your home might be worth? Contact us for a FREE valuation!

Our team is ready to help you sell your home for the highest possible price ASAP







