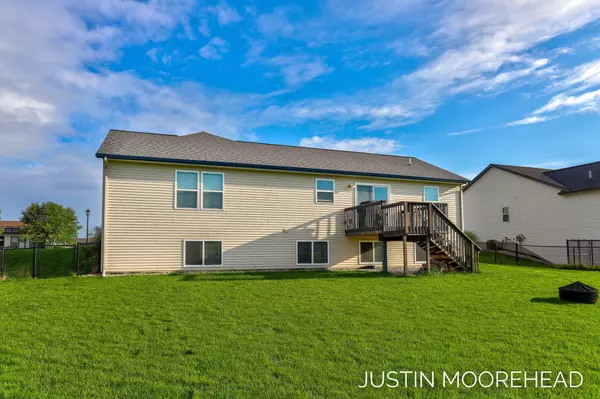$329,900
$329,900
For more information regarding the value of a property, please contact us for a free consultation.
3 Beds
2 Baths
1,274 SqFt
SOLD DATE : 10/21/2022
Key Details
Sold Price $329,900
Property Type Single Family Home
Sub Type Single Family Residence
Listing Status Sold
Purchase Type For Sale
Square Footage 1,274 sqft
Price per Sqft $258
Municipality Allendale Twp
Subdivision Springfields
MLS Listing ID 22039329
Sold Date 10/21/22
Style Ranch
Bedrooms 3
Full Baths 2
Originating Board Michigan Regional Information Center (MichRIC)
Year Built 2016
Annual Tax Amount $3,289
Tax Year 2022
Lot Size 10,401 Sqft
Acres 0.24
Lot Dimensions 80'x130'x80'x130'
Property Description
Welcome Home to 5324 Crestfiled Lane! This 3BD 2BA home in the desirable Allendale schools is a must see! Immaculate condition with main floor laundry, large primary bed, with two additional bedrooms. Basement offers possibilities for 2 more bedrooms, plumbed for a full bathroom & family room while leaving plenty of room for more living and storage space. Additional highlights: professional landscaping, fenced in back yard, insulated 2 stall garage, underground sprinkling! This home is better than new with upgrades ready for you to enjoy!
Location
State MI
County Ottawa
Area North Ottawa County - N
Direction North on 52nd. Turn West on Windfield Rd, South on Rockfield Rd. and West on Crestfield.
Rooms
Basement Full
Interior
Interior Features Ceiling Fans, Garage Door Opener, Laminate Floor, Kitchen Island, Eat-in Kitchen, Pantry
Heating Forced Air, Natural Gas
Cooling Central Air
Fireplace false
Window Features Screens,Low Emissivity Windows
Appliance Dryer, Washer, Disposal, Dishwasher, Microwave, Oven, Range, Refrigerator
Exterior
Exterior Feature Fenced Back, Porch(es), Deck(s)
Garage Attached, Paved
Garage Spaces 2.0
Utilities Available Phone Available, Public Water Available, Public Sewer Available, Natural Gas Available, Electric Available, Cable Available, Broadband Available, Natural Gas Connected, Cable Connected
Waterfront No
View Y/N No
Street Surface Paved
Parking Type Attached, Paved
Garage Yes
Building
Lot Description Level, Sidewalk
Story 1
Sewer Public Sewer
Water Public
Architectural Style Ranch
Structure Type Vinyl Siding
New Construction No
Schools
School District Allendale
Others
Tax ID 700925387015
Acceptable Financing Cash, FHA, VA Loan, Rural Development, Conventional
Listing Terms Cash, FHA, VA Loan, Rural Development, Conventional
Read Less Info
Want to know what your home might be worth? Contact us for a FREE valuation!

Our team is ready to help you sell your home for the highest possible price ASAP







