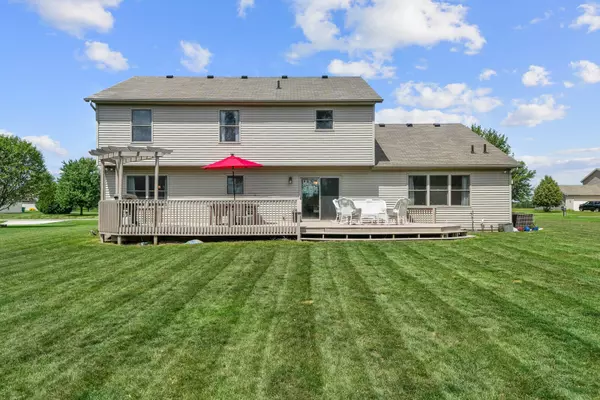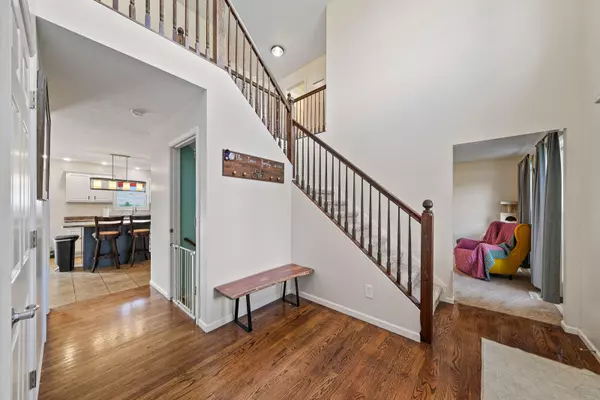$370,000
$368,000
0.5%For more information regarding the value of a property, please contact us for a free consultation.
5 Beds
4 Baths
3,776 SqFt
SOLD DATE : 09/08/2022
Key Details
Sold Price $370,000
Property Type Single Family Home
Sub Type Single Family Residence
Listing Status Sold
Purchase Type For Sale
Square Footage 3,776 sqft
Price per Sqft $97
Municipality Ontwa Twp
Subdivision Chicago Trails
MLS Listing ID 22034894
Sold Date 09/08/22
Style Traditional
Bedrooms 5
Full Baths 3
Half Baths 1
Originating Board Michigan Regional Information Center (MichRIC)
Year Built 2004
Annual Tax Amount $3,312
Tax Year 2021
Lot Size 0.460 Acres
Acres 0.46
Lot Dimensions 159 x 125
Property Description
If you need space come see this home!! Stay connected in the open eat in kitchen which flows into the living room. Shift to the Dining room for a private gathering. Home office on the main level, 4 bedrooms upstairs and the finished lower level has a Family room, a 5th bedroom w/ egress window and a bathroom. 3 levels of living space to enjoy! Escape to the back yard and relax on the oversized newly treated deck, back property line is treelined, Play set included.. The sellers have made some updates including new light fixtures, painting throughout and installed carpet in the upper level. Plenty of storage, close to toll road, stateline, bypass and shopping.
Location
State MI
County Cass
Area Southwestern Michigan - S
Direction US 12 to Chicago Trails Subdivision
Rooms
Basement Full
Interior
Interior Features Ceiling Fans, Garage Door Opener, Laminate Floor, Kitchen Island, Eat-in Kitchen, Pantry
Heating Forced Air, Natural Gas
Cooling Central Air
Fireplaces Number 1
Fireplaces Type Gas Log, Living
Fireplace true
Appliance Dryer, Washer, Dishwasher, Range, Refrigerator
Exterior
Garage Attached, Paved
Utilities Available Natural Gas Connected
Waterfront No
View Y/N No
Topography {Level=true}
Street Surface Paved
Parking Type Attached, Paved
Garage Yes
Building
Story 2
Sewer Public Sewer
Water Well
Architectural Style Traditional
New Construction No
Schools
School District Edwardsburg
Others
Tax ID 1409041502500
Acceptable Financing Cash, FHA, Conventional
Listing Terms Cash, FHA, Conventional
Read Less Info
Want to know what your home might be worth? Contact us for a FREE valuation!

Our team is ready to help you sell your home for the highest possible price ASAP







