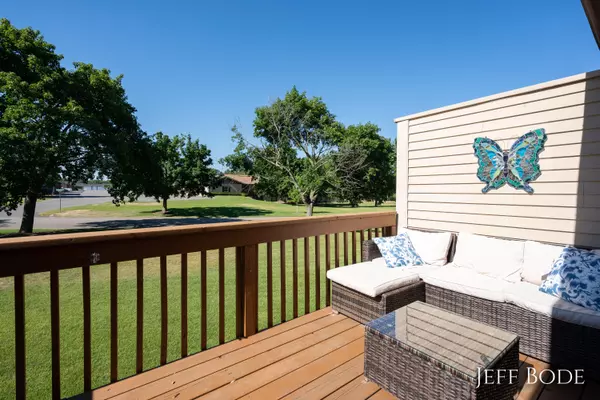$218,000
$209,900
3.9%For more information regarding the value of a property, please contact us for a free consultation.
2 Beds
2 Baths
946 SqFt
SOLD DATE : 07/20/2022
Key Details
Sold Price $218,000
Property Type Condo
Sub Type Condominium
Listing Status Sold
Purchase Type For Sale
Square Footage 946 sqft
Price per Sqft $230
Municipality Georgetown Twp
Subdivision Pinebrook Estates
MLS Listing ID 22026059
Sold Date 07/20/22
Style Ranch
Bedrooms 2
Full Baths 2
HOA Fees $210/mo
HOA Y/N true
Originating Board Michigan Regional Information Center (MichRIC)
Year Built 1988
Annual Tax Amount $1,926
Tax Year 2021
Lot Dimensions NA
Property Description
Offer received - Highest and Best due 5PM Monday June 27th. If you are looking for a condo that has a great floor plan this is one you need to add to your list. The open dining to living room makes a big difference in how this space feels! Two full baths, the lower bath is where the laundry is currently located, two conforming beds, a full finished basement that has one bedroom, an office, storage and laundry/bathroom along with a family room. Off the main level you have an elevated deck with stairs down to the large common yard lined with mature trees. The garage space has a mechanical lift for added storage. Schedule your showing today, offers reviewed as they come in, seller reserves the right to add an offer deadline.
Location
State MI
County Ottawa
Area Grand Rapids - G
Direction 28th Ave Between Baldwin and Port Sheldon, west on MeadowView, Left on S. Wentward Ct. Condo on your right
Rooms
Basement Daylight, Full
Interior
Heating Forced Air, Natural Gas
Cooling Central Air
Fireplace false
Window Features Insulated Windows,Garden Window(s)
Appliance Dryer, Washer, Dishwasher, Oven, Range, Refrigerator
Exterior
Exterior Feature Deck(s)
Garage Asphalt, Driveway, Paved
Garage Spaces 1.0
Utilities Available Natural Gas Connected, High-Speed Internet Connected
Amenities Available Pets Allowed
Waterfront No
View Y/N No
Street Surface Paved
Handicap Access Accessible Mn Flr Bedroom, Accessible Mn Flr Full Bath, Covered Entrance, Grab Bar Mn Flr Bath
Parking Type Asphalt, Driveway, Paved
Garage Yes
Building
Lot Description Level, Sidewalk
Story 1
Sewer Public Sewer
Water Public
Architectural Style Ranch
Structure Type Vinyl Siding
New Construction No
Schools
School District Hudsonville
Others
HOA Fee Include Water,Trash,Snow Removal,Sewer,Lawn/Yard Care
Tax ID 70-14-21-349-043
Acceptable Financing Cash, FHA, VA Loan, Conventional
Listing Terms Cash, FHA, VA Loan, Conventional
Read Less Info
Want to know what your home might be worth? Contact us for a FREE valuation!

Our team is ready to help you sell your home for the highest possible price ASAP







