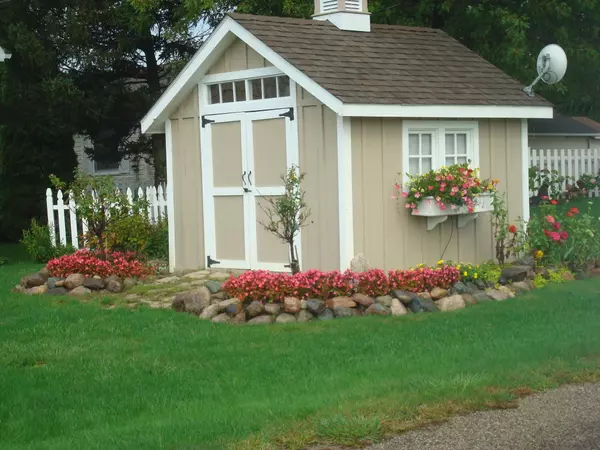$439,000
$469,000
6.4%For more information regarding the value of a property, please contact us for a free consultation.
3 Beds
3 Baths
2,408 SqFt
SOLD DATE : 11/19/2021
Key Details
Sold Price $439,000
Property Type Single Family Home
Sub Type Single Family Residence
Listing Status Sold
Purchase Type For Sale
Square Footage 2,408 sqft
Price per Sqft $182
Municipality Amboy Twp West
Subdivision Lake Diane 2
MLS Listing ID 21110143
Sold Date 11/19/21
Style Other
Bedrooms 3
Full Baths 3
HOA Fees $8/ann
HOA Y/N true
Originating Board Michigan Regional Information Center (MichRIC)
Year Built 1999
Annual Tax Amount $2,573
Tax Year 2021
Lot Size 7,841 Sqft
Acres 0.18
Lot Dimensions 71x132x70x121
Property Description
Looking for a home on the lake, the search stops here! Ready to relax on the Deck, Patio or jaunt around Lake Diane on your pontoon or boat. One owner home built to perfection & is light, bright & cheery. The open floor plan has Cathedral
wood tongue & groove ceilings, 3 BR/3 baths, plus a 2 car attached garage. You may entertain on either level as there are 2 full kitchens which are both combos to living room &recreation/family room. Both kitchens also have eat at bars. You can exit to the deck or patio from one of 4 sliding doors. Lake Side has floor to ceiling windows & you can see Lake from loft bedroom & view down to main level. Floors are hardwood, carpet & stone tile. Stone paver road side patio leads to the large entry that enters to living room, garage or upper deck. There are water views on each side of home. Other amenities are Reverse Osmosis Drinking Water and Heated lower level floors for toasty fall & winter seasons. Large closets through out & plenty of storage areas including a cute shed. Garage has epoxy floor, cabinets & 60 amp additional service. Lawn sprinkler system & flower box water system keeps lawn green & flowers blooming. You will be amazed when you see the beautiful flower beds. Relax on the large deck & catch the sunsets! Fire ring is for fun when its time to melt Smores or roast hotdogs! Power is available at included. Sandy beach for swimming or fish from the dock. Will consider reasonable offer. 9184 There are water views on each side of home. Other amenities are Reverse Osmosis Drinking Water and Heated lower level floors for toasty fall & winter seasons. Large closets through out & plenty of storage areas including a cute shed. Garage has epoxy floor, cabinets & 60 amp additional service. Lawn sprinkler system & flower box water system keeps lawn green & flowers blooming. You will be amazed when you see the beautiful flower beds. Relax on the large deck & catch the sunsets! Fire ring is for fun when its time to melt Smores or roast hotdogs! Power is available at included. Sandy beach for swimming or fish from the dock. Will consider reasonable offer. 9184
Location
State MI
County Hillsdale
Area Hillsdale County - X
Direction Hillsdale Road South, West on Territorial, North on Woodbridge turn onto W. Diane Dr. Turn on Horn and turn on West Diane again to the right and follow around to home.
Body of Water Lake Diane
Rooms
Other Rooms Shed(s)
Basement Walk Out, Other
Interior
Interior Features Ceiling Fans, Garage Door Opener, Generator, LP Tank Owned, Stone Floor, Water Softener/Owned, Wood Floor, Kitchen Island, Eat-in Kitchen, Pantry
Heating Propane, Forced Air
Cooling Central Air
Fireplace false
Window Features Storms, Screens, Insulated Windows, Window Treatments
Appliance Dryer, Washer, Cook Top, Dishwasher, Microwave, Range, Refrigerator
Exterior
Garage Attached, Concrete, Driveway
Garage Spaces 2.0
Community Features Lake
Utilities Available Electricity Connected, Telephone Line, Public Sewer
Amenities Available Boat Launch
Waterfront Yes
Waterfront Description All Sports, Dock, Private Frontage, Public Access 1 Mile or Less
View Y/N No
Roof Type Shingle
Topography {Level=true}
Street Surface Paved
Parking Type Attached, Concrete, Driveway
Garage Yes
Building
Lot Description Cul-De-Sac, Garden
Story 2
Sewer Public Sewer
Water Well
Architectural Style Other
New Construction No
Schools
School District Camden-Frontier
Others
Tax ID 3018045001074
Acceptable Financing Cash, Other, Conventional
Listing Terms Cash, Other, Conventional
Read Less Info
Want to know what your home might be worth? Contact us for a FREE valuation!

Our team is ready to help you sell your home for the highest possible price ASAP







