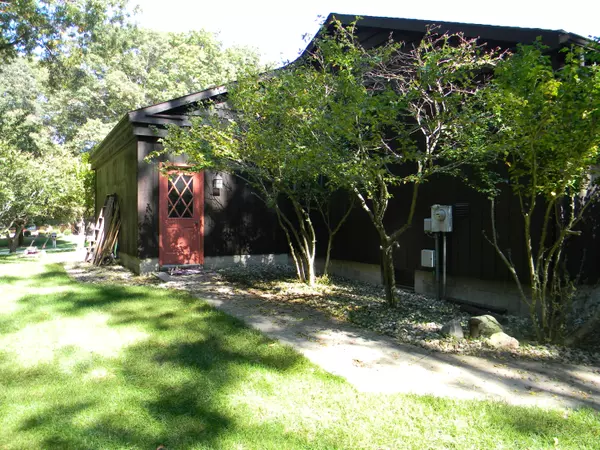$309,000
$319,000
3.1%For more information regarding the value of a property, please contact us for a free consultation.
3 Beds
3 Baths
2,120 SqFt
SOLD DATE : 11/23/2021
Key Details
Sold Price $309,000
Property Type Single Family Home
Sub Type Single Family Residence
Listing Status Sold
Purchase Type For Sale
Square Footage 2,120 sqft
Price per Sqft $145
Municipality Pere Marquette Twp
Subdivision Thames Estates
MLS Listing ID 21109638
Sold Date 11/23/21
Style Ranch
Bedrooms 3
Full Baths 2
Half Baths 1
Originating Board Michigan Regional Information Center (MichRIC)
Year Built 1980
Annual Tax Amount $2,281
Tax Year 2021
Lot Size 0.320 Acres
Acres 0.32
Lot Dimensions 120' x 116'
Property Description
CAMBRIDGE DRIVE!!! This beautifully maintained 3 bedroom, 2 ½ bath home is located in one of Ludington's premier neighborhoods just north of the city limits. The main floor boasts well defined spaces that include a classic front entrance that leads to private living room with wood fireplace and a spacious kitchen & dining area in the back of the house and easy access to the 16' x 28' back deck. This level also has a convenient half-bath & laundry room adjacent to the oversized two car garage, with plenty of workspace. The partially finished basement includes an open family room with a pool table & wet bar and a separate area with ample storage space. This one won't last long. Call today to schedule a tour.
Location
State MI
County Mason
Area Masonoceanamanistee - O
Direction From Ludington Ave: N on Washington past Bryant. E on Cambridge. Property on the south side of street.
Rooms
Other Rooms High-Speed Internet
Basement Full
Interior
Interior Features Central Vacuum, Garage Door Opener, Gas/Wood Stove, Wet Bar
Heating Hot Water, Baseboard, Natural Gas
Fireplaces Number 1
Fireplaces Type Living
Fireplace true
Window Features Screens
Appliance Dryer, Washer, Built-In Gas Oven, Disposal, Cook Top, Dishwasher, Refrigerator
Exterior
Garage Attached, Asphalt, Driveway, Concrete
Garage Spaces 2.0
Utilities Available Electricity Connected, Telephone Line, Natural Gas Connected, Cable Connected, Broadband
Waterfront No
View Y/N No
Roof Type Asphalt, Shingle
Topography {Level=true}
Street Surface Paved
Parking Type Attached, Asphalt, Driveway, Concrete
Garage Yes
Building
Lot Description Wooded
Story 1
Sewer Septic System
Water Well
Architectural Style Ranch
New Construction No
Schools
School District Ludington
Others
Tax ID 010-760-000-018-00
Acceptable Financing Cash, Conventional
Listing Terms Cash, Conventional
Read Less Info
Want to know what your home might be worth? Contact us for a FREE valuation!

Our team is ready to help you sell your home for the highest possible price ASAP







