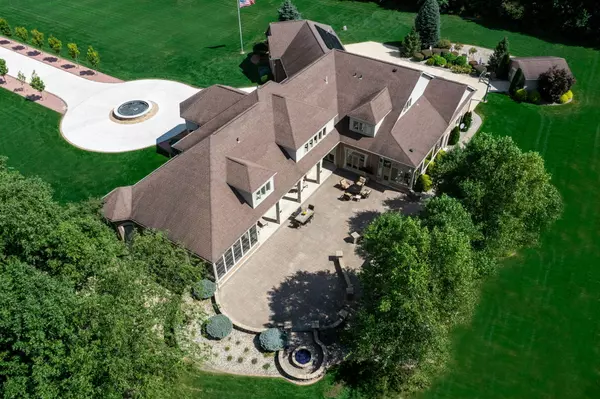
5 Beds
9 Baths
9,227 SqFt
5 Beds
9 Baths
9,227 SqFt
Key Details
Property Type Single Family Home
Sub Type Single Family Residence
Listing Status Active
Purchase Type For Sale
Square Footage 9,227 sqft
Price per Sqft $81
Municipality Milton Twp
MLS Listing ID 24056576
Style Traditional
Bedrooms 5
Full Baths 5
Half Baths 4
HOA Fees $1,400/ann
HOA Y/N true
Year Built 2010
Annual Tax Amount $9,097
Tax Year 2024
Lot Size 8.260 Acres
Acres 8.26
Lot Dimensions 742x333
Property Description
Location
State MI
County Cass
Area Southwestern Michigan - S
Direction From US 12, South on Fir Rd, to Stratford Ct, E to property.
Rooms
Basement Full
Interior
Interior Features Ceiling Fan(s), Garage Door Opener, Generator, Guest Quarters, Water Softener/Owned, Wet Bar, Kitchen Island, Eat-in Kitchen, Pantry
Heating Forced Air
Cooling Central Air
Fireplaces Number 2
Fireplaces Type Family Room, Gas Log, Primary Bedroom
Fireplace true
Window Features Insulated Windows,Garden Window(s),Window Treatments
Appliance Washer, Refrigerator, Range, Oven, Microwave, Dryer, Disposal, Dishwasher
Laundry Main Level, Upper Level
Exterior
Exterior Feature Porch(es), Patio, 3 Season Room
Garage Attached
Garage Spaces 5.0
Waterfront No
View Y/N No
Parking Type Attached
Garage Yes
Building
Lot Description Level
Story 2
Sewer Septic Tank
Water Well
Architectural Style Traditional
Structure Type Brick,Stone
New Construction No
Schools
School District Edwardsburg
Others
Tax ID 14-070-022-006-30
Acceptable Financing Cash, Conventional
Listing Terms Cash, Conventional







