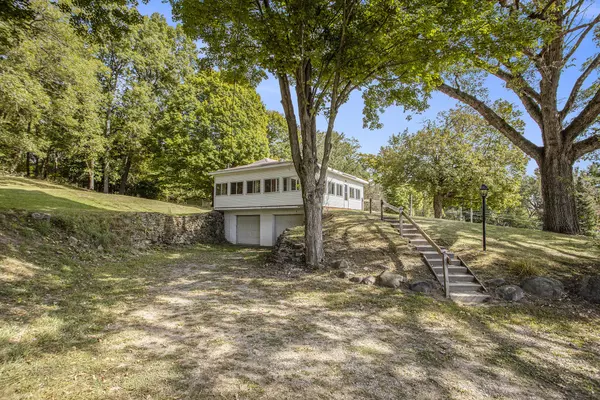
2 Beds
2 Baths
1,304 SqFt
2 Beds
2 Baths
1,304 SqFt
Key Details
Property Type Single Family Home
Sub Type Single Family Residence
Listing Status Active
Purchase Type For Sale
Square Footage 1,304 sqft
Price per Sqft $198
Municipality Augusta Vllg
MLS Listing ID 24056345
Style Ranch
Bedrooms 2
Full Baths 2
Year Built 1949
Annual Tax Amount $3,572
Tax Year 2024
Lot Size 1.610 Acres
Acres 1.61
Lot Dimensions 289x245
Property Description
Location
State MI
County Kalamazoo
Area Greater Kalamazoo - K
Direction M-96 to Augusta, North on N Lincoln Street, West on W Van Buren Street
Rooms
Other Rooms Barn(s)
Basement Full, Walk-Out Access
Interior
Interior Features Eat-in Kitchen
Heating Baseboard, Hot Water
Fireplaces Number 2
Fireplaces Type Living Room, Recreation Room
Fireplace true
Window Features Replacement
Appliance Range
Laundry Lower Level
Exterior
Exterior Feature 3 Season Room
Garage Attached
Garage Spaces 2.0
Utilities Available Natural Gas Available, Natural Gas Connected, Public Water, Public Sewer
Waterfront No
View Y/N No
Street Surface Paved
Parking Type Attached
Garage Yes
Building
Story 1
Sewer Public Sewer
Water Public
Architectural Style Ranch
Structure Type Brick,Vinyl Siding,Wood Siding
New Construction No
Schools
School District Galesburg-Augusta
Others
Tax ID 0433440030
Acceptable Financing Cash, Conventional
Listing Terms Cash, Conventional







