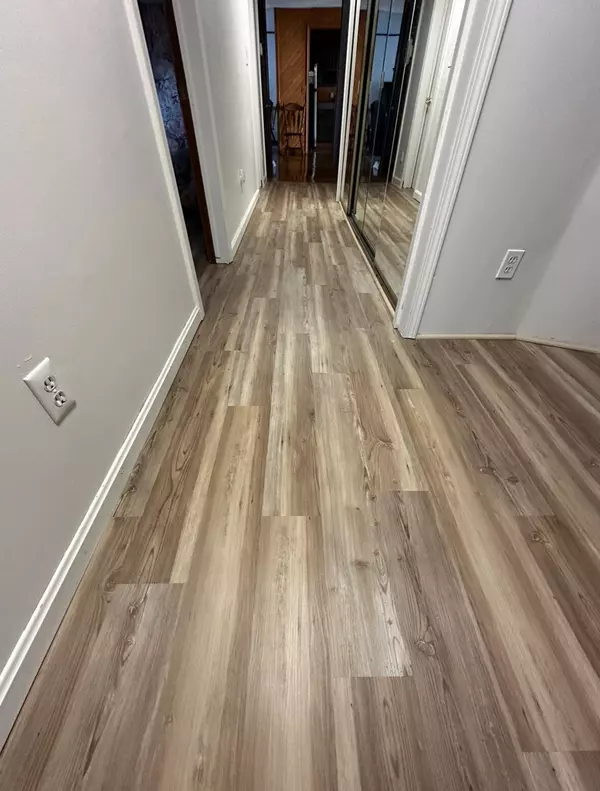
4 Beds
2 Baths
1,542 SqFt
4 Beds
2 Baths
1,542 SqFt
Key Details
Property Type Single Family Home
Sub Type Single Family Residence
Listing Status Active
Purchase Type For Sale
Square Footage 1,542 sqft
Price per Sqft $149
Municipality Highland Twp
Subdivision Duck Lake
MLS Listing ID 24054925
Style Ranch
Bedrooms 4
Full Baths 2
HOA Y/N true
Year Built 1968
Annual Tax Amount $2,794
Tax Year 2023
Lot Size 9,583 Sqft
Acres 0.22
Lot Dimensions 100x150x28x128
Property Description
The home features fresh paint throughout, new flooring, and a new well. Nicely sized Living room flows into an open kitchen/dining area. Kitchen offers plenty of storage, lots of counter space, a pantry, and charming wood ceilings.
The four bedrooms provide ample storage, and the convenience of two full bathrooms enhances everyday living. Lots of closet space, including a walk-in hall closet for extra storage.
One bedroom has new flooring, walls need finishing, offers potential as a great home office, with direct access to the main bathroom and a door wall leading to the backyard.
Backyard has nicely sized barn and is perfect for summer barbecues.
Conveniently located near M59, where you will find plenty of shopping and amenities just minutes away. bathroom and a door wall leading to the backyard.
Backyard has nicely sized barn and is perfect for summer barbecues.
Conveniently located near M59, where you will find plenty of shopping and amenities just minutes away.
Location
State MI
County Oakland
Area Oakland County - 70
Direction West onto Davista from Duck Lake Rd
Body of Water Duck Lake
Rooms
Basement Crawl Space
Interior
Interior Features Ceiling Fan(s)
Heating Forced Air
Cooling Central Air
Fireplace false
Appliance Washer, Refrigerator, Range, Microwave, Dryer, Dishwasher
Laundry In Hall
Exterior
Amenities Available Beach Area, Boat Launch
Waterfront No
Waterfront Description Lake
View Y/N No
Garage No
Building
Story 1
Sewer Septic Tank
Water Well
Architectural Style Ranch
Structure Type Vinyl Siding
New Construction No
Schools
School District Huron Valley
Others
HOA Fee Include Other
Tax ID 11-12-328-011
Acceptable Financing Cash, Conventional
Listing Terms Cash, Conventional







