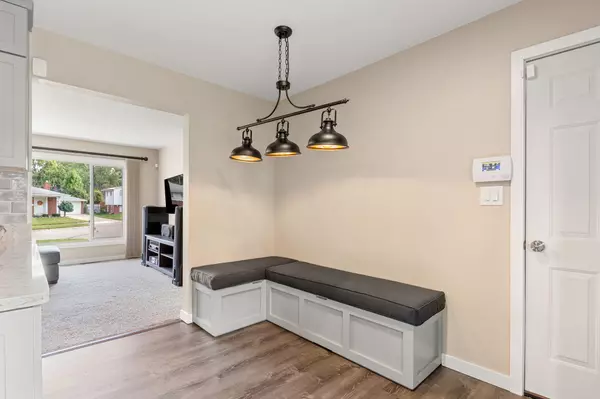
3 Beds
2 Baths
1,098 SqFt
3 Beds
2 Baths
1,098 SqFt
Key Details
Property Type Single Family Home
Sub Type Single Family Residence
Listing Status Active Under Contract
Purchase Type For Sale
Square Footage 1,098 sqft
Price per Sqft $295
Municipality Ypsilanti Twp
Subdivision Gault Village
MLS Listing ID 24051093
Style Tri-Level
Bedrooms 3
Full Baths 2
Year Built 1960
Annual Tax Amount $5,605
Tax Year 2023
Lot Size 8,276 Sqft
Acres 0.19
Lot Dimensions 74x113
Property Description
Location
State MI
County Washtenaw
Area Ann Arbor/Washtenaw - A
Direction Mapquest
Rooms
Basement Other
Interior
Interior Features Ceiling Fan(s), Air Cleaner, Humidifier, Eat-in Kitchen
Heating Forced Air
Cooling Central Air
Fireplace false
Window Features Replacement,Bay/Bow,Window Treatments
Appliance Washer, Refrigerator, Range, Oven, Microwave, Dryer, Disposal, Dishwasher
Laundry Gas Dryer Hookup, In Basement, Washer Hookup
Exterior
Exterior Feature Fenced Back, Porch(es), Patio
Garage Garage Door Opener, Attached
Garage Spaces 1.0
Utilities Available Phone Available, Natural Gas Connected, Cable Connected, High-Speed Internet
Waterfront No
View Y/N No
Street Surface Paved
Parking Type Garage Door Opener, Attached
Garage Yes
Building
Lot Description Corner Lot
Story 2
Sewer Public Sewer
Water Public
Architectural Style Tri-Level
Structure Type Aluminum Siding
New Construction No
Schools
School District Ypsilanti
Others
Tax ID K-11-15-160-039
Acceptable Financing Cash, FHA, Purchase Money Mtg, VA Loan, Conventional
Listing Terms Cash, FHA, Purchase Money Mtg, VA Loan, Conventional







