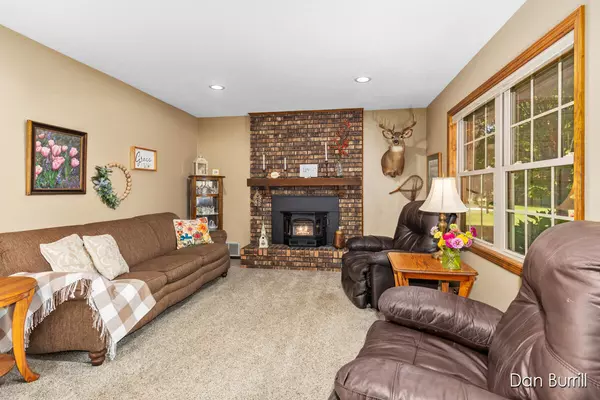
3 Beds
2 Baths
1,076 SqFt
3 Beds
2 Baths
1,076 SqFt
Key Details
Property Type Single Family Home
Sub Type Single Family Residence
Listing Status Pending
Purchase Type For Sale
Square Footage 1,076 sqft
Price per Sqft $315
Municipality Gaines Twp
MLS Listing ID 24050704
Style Ranch
Bedrooms 3
Full Baths 1
Half Baths 1
Year Built 1978
Tax Year 2024
Lot Size 1.150 Acres
Acres 1.15
Lot Dimensions 126.5 x 397.5
Property Description
Location
State MI
County Kent
Area Grand Rapids - G
Direction 76th Street SE east of Eastern. Private Drive just East of Jamie Lane on the North Side. You'll see a green sign that reads 995. Turn There!
Rooms
Basement Walk-Out Access
Interior
Interior Features Ceiling Fan(s), Attic Fan, Garage Door Opener, Laminate Floor, Eat-in Kitchen, Pantry
Heating Forced Air
Cooling Central Air
Fireplaces Number 1
Fireplaces Type Living Room, Wood Burning
Fireplace true
Window Features Screens,Replacement,Insulated Windows,Garden Window(s),Window Treatments
Appliance Washer, Refrigerator, Range, Dryer, Dishwasher
Laundry Gas Dryer Hookup, In Basement, Lower Level, Washer Hookup
Exterior
Exterior Feature Patio, Deck(s)
Garage Garage Faces Front, Garage Door Opener, Attached
Garage Spaces 2.0
Utilities Available Natural Gas Connected, Cable Connected, Public Water, Public Sewer
Waterfront No
View Y/N No
Street Surface Paved
Parking Type Garage Faces Front, Garage Door Opener, Attached
Garage Yes
Building
Lot Description Wooded
Story 1
Sewer Septic Tank
Water Well
Architectural Style Ranch
Structure Type Aluminum Siding,Brick,Vinyl Siding
New Construction No
Schools
School District Byron Center
Others
Tax ID 41-22-08-376-054
Acceptable Financing Cash, FHA, VA Loan, MSHDA, Conventional
Listing Terms Cash, FHA, VA Loan, MSHDA, Conventional







