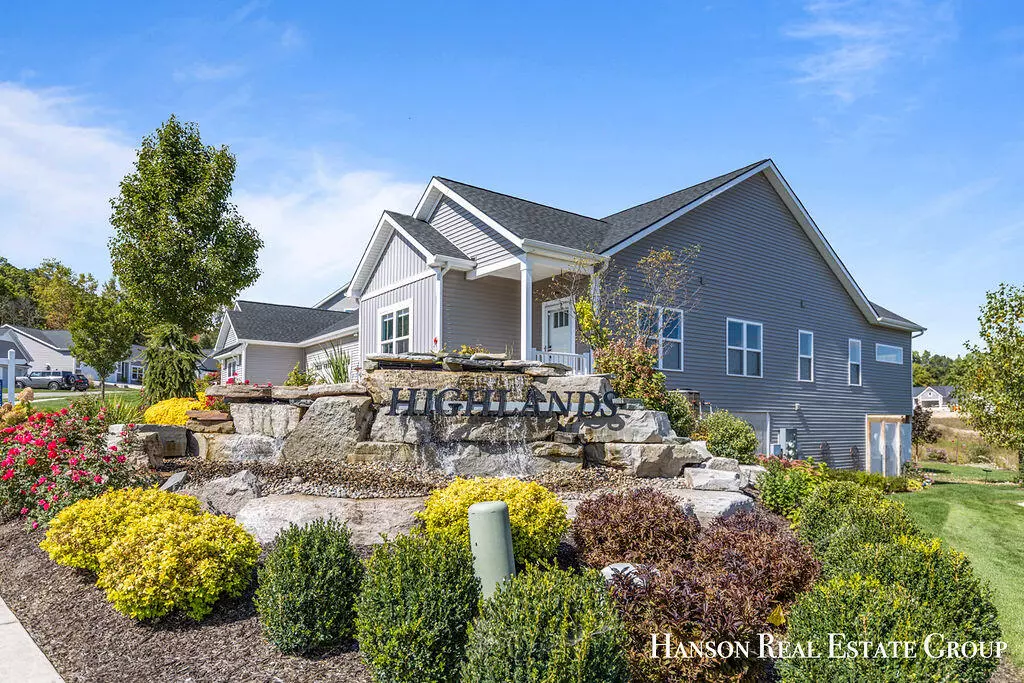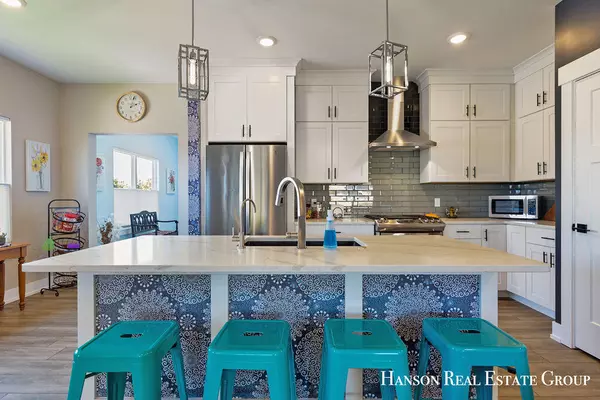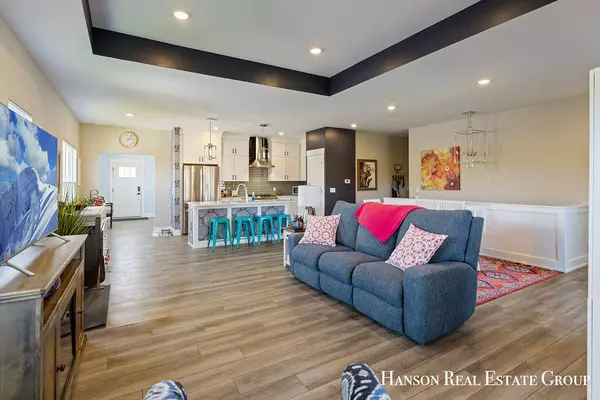
3 Beds
3 Baths
1,754 SqFt
3 Beds
3 Baths
1,754 SqFt
Key Details
Property Type Condo
Sub Type Condominium
Listing Status Active
Purchase Type For Sale
Square Footage 1,754 sqft
Price per Sqft $273
Municipality Lowell Twp
Subdivision The Highlands At Cumberland Ridge
MLS Listing ID 24049535
Style Ranch
Bedrooms 3
Full Baths 3
HOA Fees $275/mo
HOA Y/N true
Year Built 2021
Annual Tax Amount $5,130
Tax Year 2023
Property Description
Location
State MI
County Kent
Area Grand Rapids - G
Direction M-21 to Cumberland to Barnsley Rd to Center Hill. First unit on your right. Next to the waterfall sign.
Rooms
Basement Full, Walk-Out Access
Interior
Interior Features Ceiling Fan(s), Garage Door Opener, Laminate Floor, Whirlpool Tub, Kitchen Island
Heating Forced Air
Cooling Central Air
Fireplace false
Window Features Screens,Insulated Windows,Window Treatments
Appliance Washer, Refrigerator, Range, Microwave, Dryer, Disposal, Dishwasher
Laundry Gas Dryer Hookup, In Unit, Laundry Room, Main Level, Washer Hookup
Exterior
Exterior Feature Invisible Fence, Patio, Deck(s)
Garage Garage Faces Front, Garage Door Opener
Garage Spaces 2.0
Utilities Available Phone Available, Natural Gas Available, Electricity Available, Cable Available, Phone Connected, Natural Gas Connected, Cable Connected, Storm Sewer, Public Water, Public Sewer, Broadband, High-Speed Internet
Amenities Available End Unit, Pets Allowed
Waterfront No
View Y/N No
Parking Type Garage Faces Front, Garage Door Opener
Garage Yes
Building
Lot Description Sidewalk, Rolling Hills
Story 1
Sewer Public Sewer
Water Public
Architectural Style Ranch
Structure Type Vinyl Siding
New Construction No
Schools
Elementary Schools Cherry Creek
Middle Schools Lowell Middle
High Schools Lowell High
School District Lowell
Others
HOA Fee Include Water,Trash,Snow Removal,Sewer,Lawn/Yard Care
Tax ID 41-20-05-283-027
Acceptable Financing Cash, Conventional
Listing Terms Cash, Conventional







