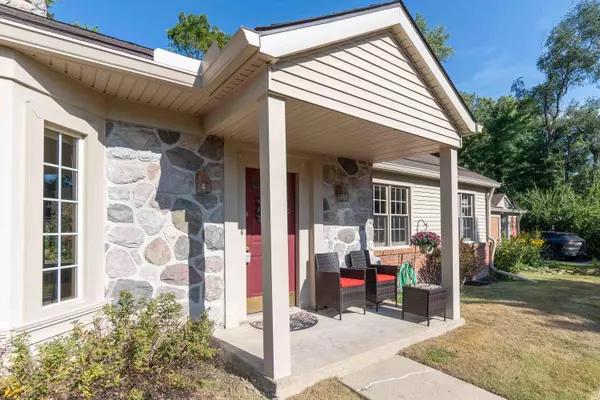
4 Beds
3 Baths
1,587 SqFt
4 Beds
3 Baths
1,587 SqFt
Key Details
Property Type Single Family Home
Sub Type Single Family Residence
Listing Status Pending
Purchase Type For Sale
Square Footage 1,587 sqft
Price per Sqft $220
Municipality Farmington Hills
Subdivision Wood Creek Farms
MLS Listing ID 24049306
Style Ranch
Bedrooms 4
Full Baths 2
Half Baths 1
Year Built 1942
Annual Tax Amount $4,746
Tax Year 2023
Lot Size 0.750 Acres
Acres 0.75
Lot Dimensions 130 x 250
Property Description
Step into the expansive great room, featuring a natural fireplace, cathedral ceilings, and gleaming hardwood floors. The newer Anderson bay windows and door walls allow natural light to flood the space, creating a warm and inviting atmosphere. Whether you're enjoying a quiet evening by the fire or entertaining guests, this room is truly the heart of the home.
The home has had a newer roof installed in 2022, ensuring peace of mind for years to come. Both the furnace and air conditioning were updated along with new siding and brick work on the chimney, adding to the home's energy efficiency and curb appeal.
The kitchen and baths blend seamlessly with the home's classic charm. The full mostly basement offers additional living space with an office, an additional bedroom and half bath with newer carpeting and block windows, perfect for a recreation room, home office, or gym. The foyer greets you with elegant newer tile flooring, setting a stylish tone from the moment you enter.
Outside, the expansive .75-acre lot provides plenty of space for outdoor activities, gardening, or simply relaxing in your private backyard oasis. The newer Anderson bay windows and door walls enhance the connection between indoor and outdoor living, offering easy access to the patio for summer barbecues and gatherings.
Don't miss your opportunity to own this beautifully updated and well-maintained ranch in a peaceful, desirable neighborhood. Schedule your private showing today!
Location
State MI
County Oakland
Area Oakland County - 70
Direction Off Northwestern West of Inkster
Rooms
Basement Full
Interior
Interior Features Ceiling Fan(s), Ceramic Floor, Garage Door Opener, Wet Bar
Heating Forced Air, Wood
Cooling Central Air
Fireplaces Number 1
Fireplaces Type Living Room, Wood Burning
Fireplace true
Window Features Bay/Bow
Appliance Refrigerator, Range, Disposal, Dishwasher
Laundry Gas Dryer Hookup, In Basement
Exterior
Exterior Feature Porch(es), Patio
Garage Garage Faces Side, Attached
Garage Spaces 2.0
Utilities Available Natural Gas Available, Electricity Available, Cable Available, Natural Gas Connected, Cable Connected, Public Water, Public Sewer, Broadband, High-Speed Internet, Extra Well
Waterfront No
View Y/N No
Parking Type Garage Faces Side, Attached
Garage Yes
Building
Lot Description Corner Lot, Level
Story 1
Sewer Septic Tank
Water Public
Architectural Style Ranch
Structure Type Aluminum Siding,Brick,Stone
New Construction No
Schools
School District Farmington
Others
Tax ID 23-12-227-026
Acceptable Financing Cash, FHA, Conventional
Listing Terms Cash, FHA, Conventional







