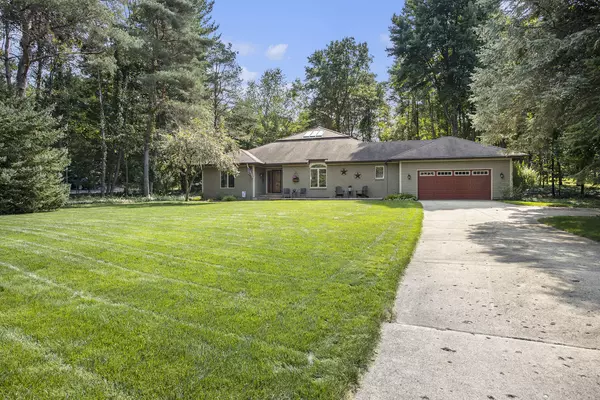
4 Beds
4 Baths
2,854 SqFt
4 Beds
4 Baths
2,854 SqFt
Key Details
Property Type Single Family Home
Sub Type Single Family Residence
Listing Status Active
Purchase Type For Sale
Square Footage 2,854 sqft
Price per Sqft $215
Municipality Cascade Twp
Subdivision Waldenwood
MLS Listing ID 24049205
Style Ranch
Bedrooms 4
Full Baths 3
Half Baths 1
Year Built 1987
Annual Tax Amount $6,846
Tax Year 2023
Lot Size 0.800 Acres
Acres 0.8
Lot Dimensions 105x125x92x192x240
Property Description
Location
State MI
County Kent
Area Grand Rapids - G
Direction Cascade Rd S Past 36th St To Kenrob, E To Home at end of cul-de-sac.
Rooms
Basement Full
Interior
Interior Features Kitchen Island, Eat-in Kitchen, Pantry
Heating Forced Air
Cooling Central Air
Fireplaces Number 1
Fireplaces Type Gas Log, Living Room
Fireplace true
Appliance Refrigerator, Range, Microwave, Disposal, Dishwasher
Laundry Main Level
Exterior
Exterior Feature Patio, 3 Season Room
Garage Garage Faces Front, Garage Door Opener, Attached
Garage Spaces 2.0
Waterfront No
View Y/N No
Parking Type Garage Faces Front, Garage Door Opener, Attached
Garage Yes
Building
Lot Description Wooded, Cul-De-Sac
Story 1
Sewer Septic Tank
Water Public
Architectural Style Ranch
Structure Type Brick
New Construction No
Schools
School District Forest Hills
Others
Tax ID 41-19-22-253-009
Acceptable Financing Cash, FHA, VA Loan, Conventional
Listing Terms Cash, FHA, VA Loan, Conventional







