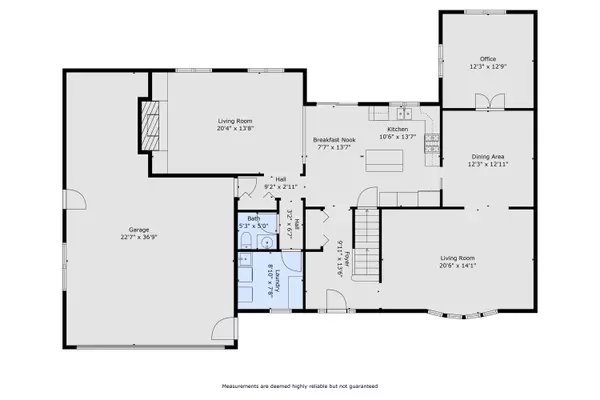
4 Beds
3 Baths
2,866 SqFt
4 Beds
3 Baths
2,866 SqFt
Key Details
Property Type Single Family Home
Sub Type Single Family Residence
Listing Status Active
Purchase Type For Sale
Square Footage 2,866 sqft
Price per Sqft $155
Municipality Portage City
Subdivision Swan Creek Estates
MLS Listing ID 24048741
Style Traditional
Bedrooms 4
Full Baths 2
Half Baths 1
Year Built 1985
Annual Tax Amount $6,329
Tax Year 2024
Lot Size 0.347 Acres
Acres 0.35
Lot Dimensions 100 x 151
Property Description
Location
State MI
County Kalamazoo
Area Greater Kalamazoo - K
Direction Oakland (N of I-94) to Vincent(W) to Fleetwood(W)
Rooms
Basement Crawl Space, Full
Interior
Interior Features Ceiling Fan(s), Ceramic Floor, Garage Door Opener, Water Softener/Owned, Wood Floor, Kitchen Island, Pantry
Heating Forced Air
Cooling Central Air
Fireplaces Number 1
Fireplaces Type Family Room, Gas Log
Fireplace true
Window Features Insulated Windows,Bay/Bow
Appliance Washer, Refrigerator, Range, Microwave, Dryer, Disposal, Dishwasher
Laundry Laundry Room, Main Level, Sink
Exterior
Exterior Feature Fenced Back, Porch(es), Patio
Garage Tandem, Garage Door Opener
Garage Spaces 3.0
Utilities Available Natural Gas Connected
Waterfront No
View Y/N No
Street Surface Paved
Parking Type Tandem, Garage Door Opener
Garage Yes
Building
Lot Description Sidewalk
Story 2
Sewer Public Sewer
Water Public
Architectural Style Traditional
Structure Type Brick,Vinyl Siding
New Construction No
Schools
Elementary Schools Angling Road
Middle Schools North
High Schools Northern
School District Portage
Others
Tax ID 08182025O
Acceptable Financing Cash, FHA, VA Loan, Conventional
Listing Terms Cash, FHA, VA Loan, Conventional







