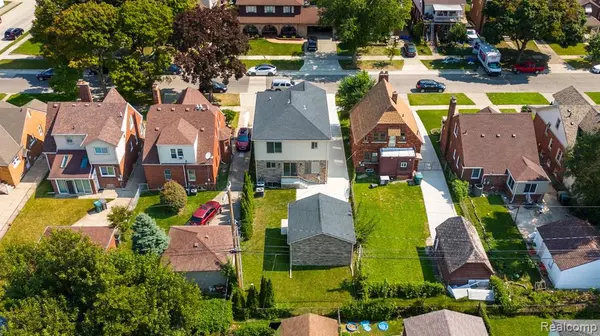
4 Beds
4 Baths
2,200 SqFt
4 Beds
4 Baths
2,200 SqFt
Key Details
Property Type Single Family Home
Sub Type Single Family Residence
Listing Status Active
Purchase Type For Sale
Square Footage 2,200 sqft
Price per Sqft $281
Municipality Dearborn City
Subdivision Dearborn City
MLS Listing ID 20240067820
Style Colonial
Bedrooms 4
Full Baths 4
Originating Board Realcomp
Year Built 2023
Annual Tax Amount $2,295
Lot Size 5,227 Sqft
Acres 0.12
Lot Dimensions 40.00 x 135.00
Property Description
Location
State MI
County Wayne
Area Wayne County - 100
Direction North Of Michigan Ave, East of Greenfield
Interior
Heating Forced Air
Exterior
Garage Detached
Garage Spaces 2.0
Waterfront No
View Y/N No
Roof Type Asphalt
Parking Type Detached
Garage Yes
Building
Story 2
Sewer Public
Water Public
Architectural Style Colonial
Structure Type Brick
Others
Tax ID 32821018307039
Acceptable Financing Cash, Conventional, FHA, Contract
Listing Terms Cash, Conventional, FHA, Contract







