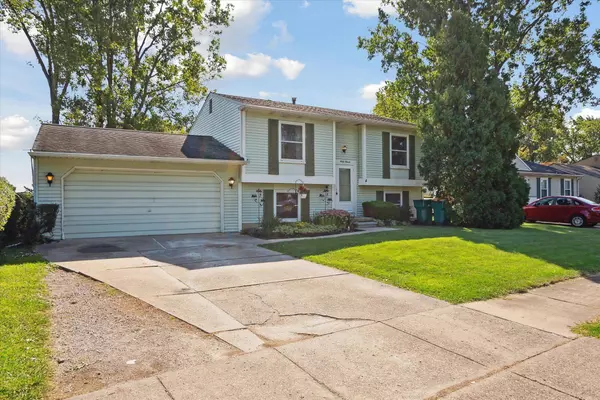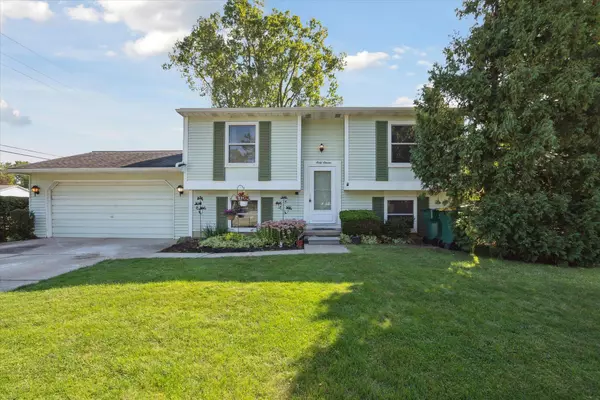
4 Beds
2 Baths
635 SqFt
4 Beds
2 Baths
635 SqFt
Key Details
Property Type Single Family Home
Sub Type Single Family Residence
Listing Status Active
Purchase Type For Sale
Square Footage 635 sqft
Price per Sqft $405
Municipality Ypsilanti Twp
MLS Listing ID 24048086
Style Bi-Level
Bedrooms 4
Full Baths 1
Half Baths 1
HOA Y/N true
Year Built 1972
Annual Tax Amount $2,743
Tax Year 2024
Lot Size 8,276 Sqft
Acres 0.19
Lot Dimensions 65 x 125
Property Description
The lower-level multi-purpose/family room provides more living area and loads of storage with built-in cupboards. Laundry includes both Washer and Dryer.
Keep your vehicles out of the weather with the attached 2-car garage.
A fenced in yard, privacy hedge and mature shade trees provide a great place to relax and enjoy the outdoors at the end of a busy day.
All that's needed are your updates. personal updates to make this house your home. personal updates to make this house your home.
Location
State MI
County Washtenaw
Area Ann Arbor/Washtenaw - A
Direction south of Textile between Whittaker and Tuttle Hill
Rooms
Basement Slab
Interior
Interior Features Laminate Floor, Wood Floor, Eat-in Kitchen
Heating Forced Air
Cooling Central Air
Fireplace false
Appliance Washer, Refrigerator, Range, Oven, Microwave, Dryer, Disposal, Built-In Gas Oven
Laundry Electric Dryer Hookup, Gas Dryer Hookup, Laundry Closet, Lower Level, Washer Hookup
Exterior
Exterior Feature Balcony, Fenced Back, Porch(es)
Garage Garage Faces Front, Attached
Garage Spaces 2.0
Utilities Available Phone Available, Natural Gas Available, Electricity Available, Phone Connected, Natural Gas Connected, Cable Connected, Public Water, Public Sewer, High-Speed Internet
Waterfront No
View Y/N No
Parking Type Garage Faces Front, Attached
Garage Yes
Building
Lot Description Corner Lot
Story 2
Sewer Public Sewer
Water Public
Architectural Style Bi-Level
Structure Type Aluminum Siding
New Construction No
Schools
Elementary Schools Lincoln Consolidated
Middle Schools Lincoln Consolidated
High Schools Lincoln Consolidated
School District Lincoln Consolidated
Others
HOA Fee Include Sewer
Tax ID K-11-27-103-001
Acceptable Financing Cash, FHA, VA Loan, Rural Development, Conventional
Listing Terms Cash, FHA, VA Loan, Rural Development, Conventional







