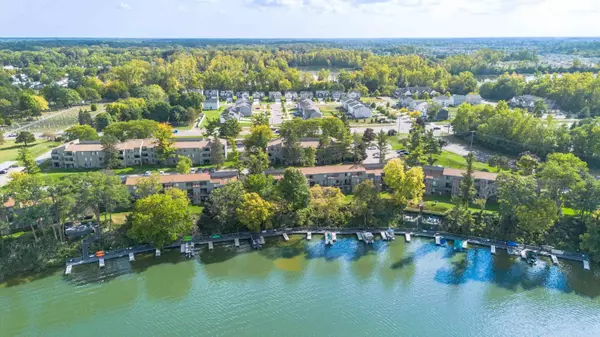
1 Bed
1 Bath
680 SqFt
1 Bed
1 Bath
680 SqFt
Key Details
Property Type Condo
Sub Type Condominium
Listing Status Pending
Purchase Type For Sale
Square Footage 680 sqft
Price per Sqft $185
Municipality Ypsilanti Twp
Subdivision Harbour Cove Condominiums
MLS Listing ID 24045379
Style Ranch
Bedrooms 1
Full Baths 1
HOA Fees $248/mo
HOA Y/N true
Year Built 1974
Annual Tax Amount $1,647
Tax Year 2024
Property Description
Location
State MI
County Washtenaw
Area Ann Arbor/Washtenaw - A
Direction Corner of Huron River Drive and Textile Rd
Body of Water Ford Lake
Rooms
Basement Other
Interior
Interior Features Ceramic Floor, Laminate Floor, Eat-in Kitchen
Heating Forced Air
Cooling Central Air
Fireplace true
Window Features Screens,Replacement,Window Treatments
Appliance Refrigerator, Range, Oven, Microwave, Disposal, Dishwasher
Laundry Common Area, In Basement, Laundry Room, Sink
Exterior
Exterior Feature Balcony, Tennis Court(s), Porch(es)
Garage Detached, Carport
Pool Outdoor/Inground
Utilities Available Phone Available, Natural Gas Available, Electricity Available, Cable Available, Phone Connected, Natural Gas Connected, Cable Connected, Public Water, High-Speed Internet
Amenities Available Cable TV, Pets Allowed, Pool, Tennis Court(s)
Waterfront Yes
Waterfront Description Lake
View Y/N No
Street Surface Paved
Parking Type Detached, Carport
Garage No
Building
Lot Description Sidewalk
Story 1
Sewer Public Sewer
Water Public
Architectural Style Ranch
Structure Type Brick,Wood Siding
New Construction No
Schools
Elementary Schools Lincoln Consolidated Schools
Middle Schools Lincoln Consolidated Schools
High Schools Lincoln Consolidated Schools
School District Ypsilanti
Others
HOA Fee Include Water,Trash,Snow Removal,Sewer,Lawn/Yard Care
Tax ID K1123410065
Acceptable Financing Cash, MSHDA, Conventional
Listing Terms Cash, MSHDA, Conventional







