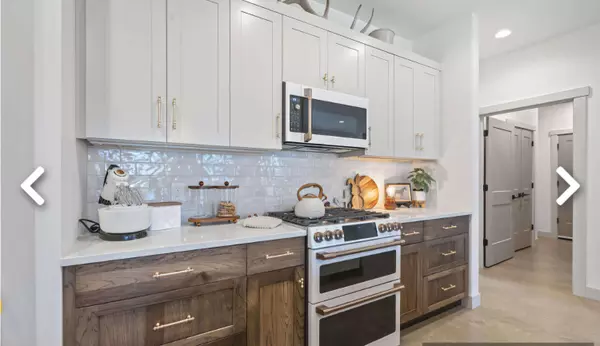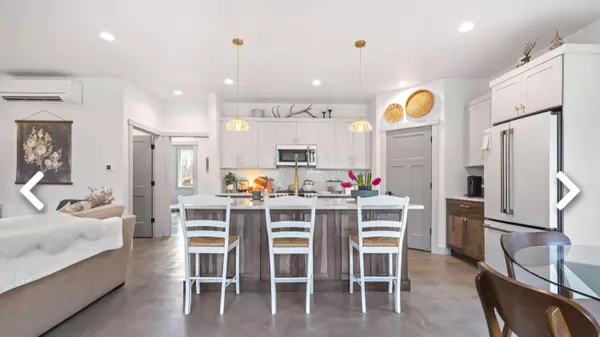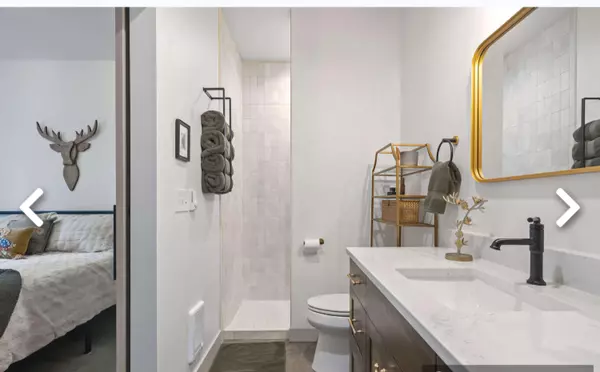
2 Beds
1 Bath
1,108 SqFt
2 Beds
1 Bath
1,108 SqFt
Key Details
Property Type Single Family Home
Sub Type Single Family Residence
Listing Status Active
Purchase Type For Sale
Square Footage 1,108 sqft
Price per Sqft $351
Municipality Yankee Springs Twp
Subdivision Sandy Beach Park
MLS Listing ID 24045237
Style Barndominium
Bedrooms 2
Full Baths 1
Year Built 2024
Annual Tax Amount $1
Tax Year 2024
Lot Size 0.252 Acres
Acres 0.25
Lot Dimensions 146.25 X 75
Property Description
TO BE BUILT- Welcome to your dream home! This custom-built barndominium offers a unique blend of rustic charm and modern living, featuring 1,108 square feet of thoughtfully designed living space. With 2 spacious bedrooms and 1 well-appointed bathroom, this home is perfect for those seeking a tranquil retreat or a cozy family abode.
As you step inside, you'll appreciate the open-concept layout that can be tailored to your tastes—the new buyer has the exciting opportunity to choose the exact layout, colors, and appliances, ensuring that this home is truly one-of-a-kind. Large windows flood the space with natural light while providing breathtaking views of beautiful Gun Lake, creating a serene backdrop for everyday living. The property also boasts a versatile two to three stall garage, perfect for vehicles, storage, or even a workshop. Whether you're enjoying a quiet evening by the lake or taking advantage of the nearby Gun Lake Casino, this location offers the perfect mix of relaxation and entertainment.
Don't miss out on the chance to own this custom barndominium in a picturesque setting! Meet with your True North Homes Representative today! The property also boasts a versatile two to three stall garage, perfect for vehicles, storage, or even a workshop. Whether you're enjoying a quiet evening by the lake or taking advantage of the nearby Gun Lake Casino, this location offers the perfect mix of relaxation and entertainment.
Don't miss out on the chance to own this custom barndominium in a picturesque setting! Meet with your True North Homes Representative today!
Location
State MI
County Barry
Area Grand Rapids - G
Direction 131 to the Bradley MI 179 exit. Follow M-179 E to Patterson Rd, turn right on Patterson road. Follow to Rea Dr and turn left. Property is on the right!
Rooms
Basement Slab
Interior
Interior Features Kitchen Island
Heating Forced Air
Cooling Central Air
Fireplace false
Window Features Insulated Windows
Laundry In Garage, In Unit
Exterior
Exterior Feature Porch(es)
Garage Garage Faces Rear, Garage Door Opener, Attached
Garage Spaces 23.0
Utilities Available Phone Available, Natural Gas Available, Electricity Available, Cable Available, Natural Gas Connected, Public Water, Public Sewer, Broadband
Waterfront No
View Y/N No
Street Surface Paved
Parking Type Garage Faces Rear, Garage Door Opener, Attached
Garage Yes
Building
Lot Description Wooded
Story 1
Sewer Public Sewer
Water Public
Architectural Style Barndominium
Structure Type Vinyl Siding
New Construction Yes
Schools
School District Wayland
Others
Tax ID 16-205-306-03
Acceptable Financing Cash, VA Loan, Conventional
Listing Terms Cash, VA Loan, Conventional







