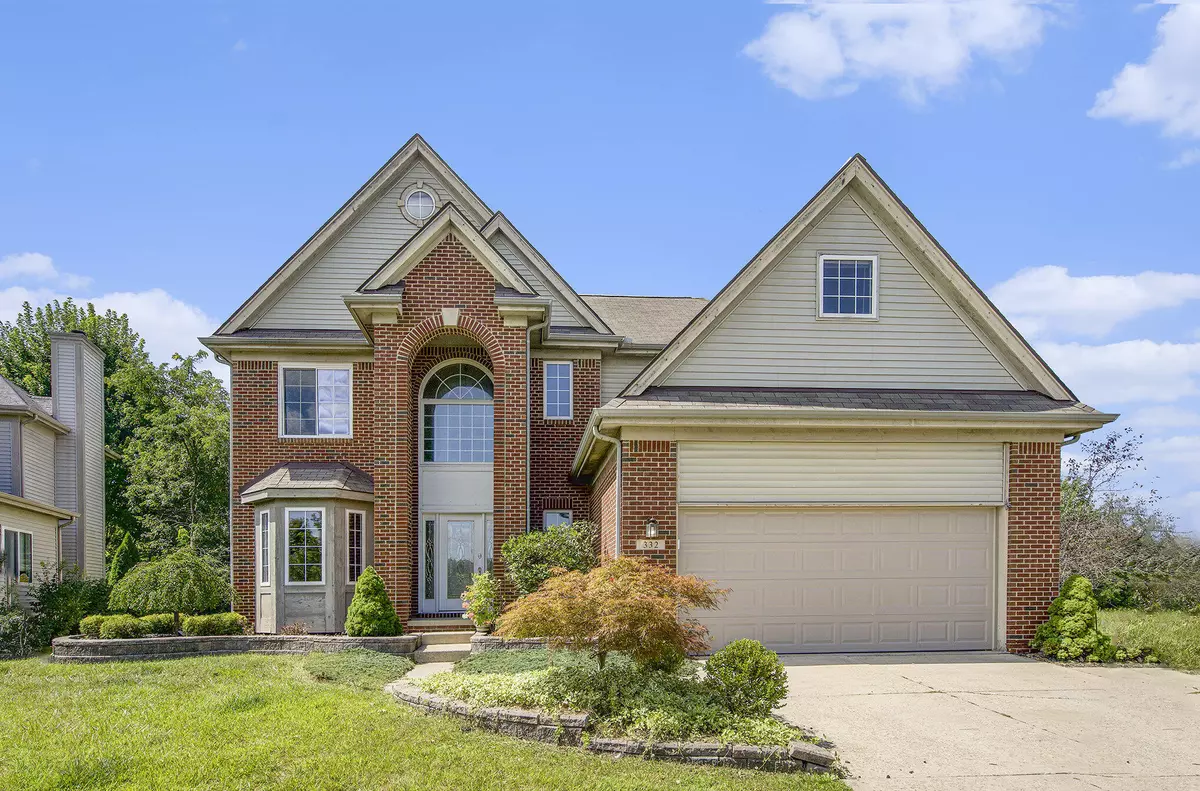
4 Beds
3 Baths
2,535 SqFt
4 Beds
3 Baths
2,535 SqFt
Key Details
Property Type Single Family Home
Sub Type Single Family Residence
Listing Status Active
Purchase Type For Sale
Square Footage 2,535 sqft
Price per Sqft $204
Municipality Scio Twp
Subdivision Kirkway Of Scio
MLS Listing ID 24044782
Style Contemporary
Bedrooms 4
Full Baths 2
Half Baths 1
HOA Fees $750/ann
HOA Y/N false
Year Built 2006
Annual Tax Amount $9,050
Tax Year 2024
Lot Size 8,712 Sqft
Acres 0.2
Lot Dimensions Irregular
Property Description
Location
State MI
County Washtenaw
Area Ann Arbor/Washtenaw - A
Direction Jackson or Park to Staebler to Sedgewood
Rooms
Basement Daylight, Full
Interior
Interior Features Ceiling Fan(s), Garage Door Opener, Wood Floor, Kitchen Island, Eat-in Kitchen
Heating Forced Air
Cooling Central Air
Fireplaces Number 1
Fireplaces Type Gas Log, Living Room
Fireplace true
Window Features Screens
Appliance Washer, Refrigerator, Range, Oven, Microwave, Dryer, Disposal, Dishwasher
Laundry Laundry Room, Main Level
Exterior
Exterior Feature Porch(es), Patio, Deck(s)
Garage Garage Faces Front, Garage Door Opener, Attached
Garage Spaces 2.0
Utilities Available Natural Gas Connected, Cable Connected
Amenities Available Pets Allowed, Playground, Trail(s)
Waterfront No
View Y/N No
Street Surface Paved
Parking Type Garage Faces Front, Garage Door Opener, Attached
Garage Yes
Building
Lot Description Sidewalk, Cul-De-Sac
Story 2
Sewer Public Sewer
Water Public
Architectural Style Contemporary
Structure Type Brick,Vinyl Siding
New Construction No
Schools
Elementary Schools Haisley
Middle Schools Forsythe
High Schools Skyline
School District Ann Arbor
Others
HOA Fee Include None
Tax ID H-08-20-495-017
Acceptable Financing Cash, Conventional
Listing Terms Cash, Conventional







