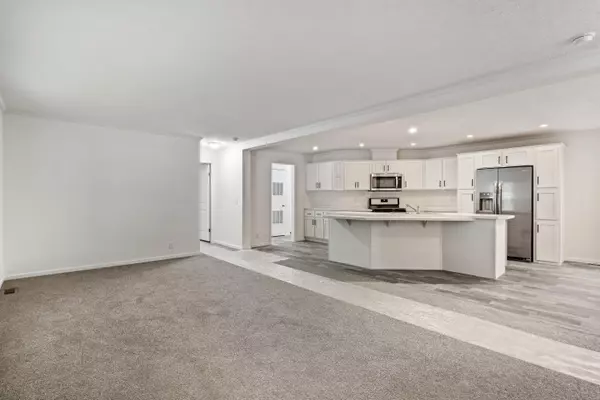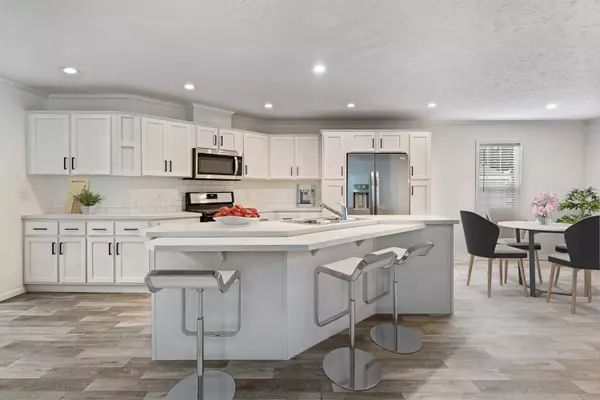
3 Beds
2 Baths
1,680 SqFt
3 Beds
2 Baths
1,680 SqFt
Key Details
Property Type Single Family Home
Sub Type Single Family Residence
Listing Status Active
Purchase Type For Sale
Square Footage 1,680 sqft
Price per Sqft $96
Municipality Sparta Twp
MLS Listing ID 24044148
Style Mobile
Bedrooms 3
Full Baths 2
HOA Fees $664/mo
HOA Y/N true
Year Built 2022
Property Description
Outside your front door, a wealth of community amenities awaits. Dive into the refreshing pool, unwind in the hot tub, or enjoy outdoor fun at the playground, pickleball/basketball court, and sports recreational field. Gather around the fire pit for cozy evenings with friends and family, let your furry friends run free in the dog park, and take advantage of RV/boat storage for your adventures. Plus, a covered bus stop adds an extra layer of convenience. Schedule a visit today and experience the perfect blend of comfort, community, and convenience at 3 Happy End Dr. #3. Home is located in a park and the purchase transaction is subject to the park's approval of the buyer. MCM 855-377-7368 The additional two bedrooms are well-sized, ensuring ample space for guests, or a home office. The home's practical features include a dedicated laundry room, complete with a washer and dryer, and built-in storage to keep everything organized and tidy.
Outside your front door, a wealth of community amenities awaits. Dive into the refreshing pool, unwind in the hot tub, or enjoy outdoor fun at the playground, pickleball/basketball court, and sports recreational field. Gather around the fire pit for cozy evenings with friends and family, let your furry friends run free in the dog park, and take advantage of RV/boat storage for your adventures. Plus, a covered bus stop adds an extra layer of convenience. Schedule a visit today and experience the perfect blend of comfort, community, and convenience at 3 Happy End Dr. #3. Home is located in a park and the purchase transaction is subject to the park's approval of the buyer. MCM 855-377-7368
Location
State MI
County Kent
Area Grand Rapids - G
Direction US 131 N to 10 Mile Rd toward Rockford. Continue on 10 Mile/Apaline Ave NW. Stay on M37/Alpine Ave NW approx 3 miles. Turn left on W Division St NE. Continue straight onto S State St. Turn ont Viking Dr.
Rooms
Basement Slab
Interior
Interior Features Kitchen Island, Pantry
Heating Forced Air
Cooling Central Air
Fireplace false
Window Features Low-Emissivity Windows,Screens,Window Treatments
Appliance Washer, Refrigerator, Range, Oven, Microwave, Dryer, Disposal, Dishwasher
Laundry Laundry Room
Exterior
Utilities Available Natural Gas Available, Cable Available, Natural Gas Connected, Cable Connected
Amenities Available Clubhouse, Pets Allowed, Pool, Spa/Hot Tub, Storage
Waterfront No
View Y/N No
Street Surface Paved
Handicap Access 36 Inch Entrance Door
Garage No
Building
Lot Description Wooded, Cul-De-Sac
Story 1
Sewer Septic Tank
Water Well
Architectural Style Mobile
Structure Type Vinyl Siding
New Construction Yes
Schools
School District Sparta
Others
HOA Fee Include Trash,Lawn/Yard Care
Acceptable Financing Cash, Conventional
Listing Terms Cash, Conventional







