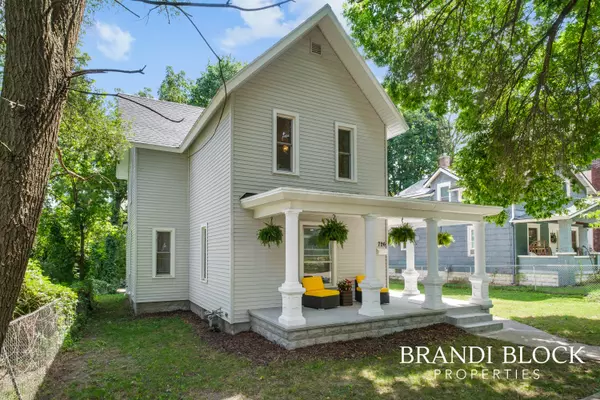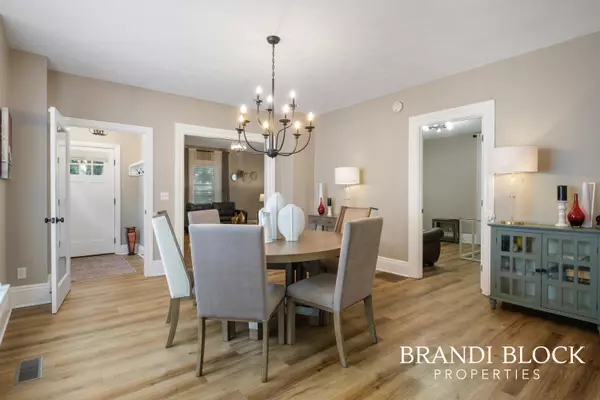
4 Beds
2 Baths
2,278 SqFt
4 Beds
2 Baths
2,278 SqFt
Key Details
Property Type Single Family Home
Sub Type Single Family Residence
Listing Status Pending
Purchase Type For Sale
Square Footage 2,278 sqft
Price per Sqft $184
Municipality City of Grand Rapids
MLS Listing ID 24042839
Style Traditional
Bedrooms 4
Full Baths 2
Year Built 1880
Annual Tax Amount $5,130
Tax Year 2023
Lot Size 7,275 Sqft
Acres 0.17
Lot Dimensions 60x121
Property Description
Location
State MI
County Kent
Area Grand Rapids - G
Direction From Lafayette, west on Bradford south on Clancy to home on left. Garage access via the alley between Fairbanks and Bradford.
Rooms
Basement Full
Interior
Interior Features Kitchen Island, Pantry
Heating Forced Air
Cooling Central Air
Fireplace false
Appliance Washer, Refrigerator, Range, Microwave, Dryer, Dishwasher
Laundry Main Level
Exterior
Exterior Feature Porch(es)
Garage Garage Faces Rear, Detached
Garage Spaces 1.0
Utilities Available Natural Gas Connected, High-Speed Internet
Waterfront No
View Y/N No
Street Surface Paved
Parking Type Garage Faces Rear, Detached
Garage Yes
Building
Story 2
Sewer Public Sewer
Water Public
Architectural Style Traditional
Structure Type Vinyl Siding
New Construction No
Schools
School District Grand Rapids
Others
Tax ID 41-14-19-327-040
Acceptable Financing Cash, FHA, VA Loan, Conventional
Listing Terms Cash, FHA, VA Loan, Conventional







