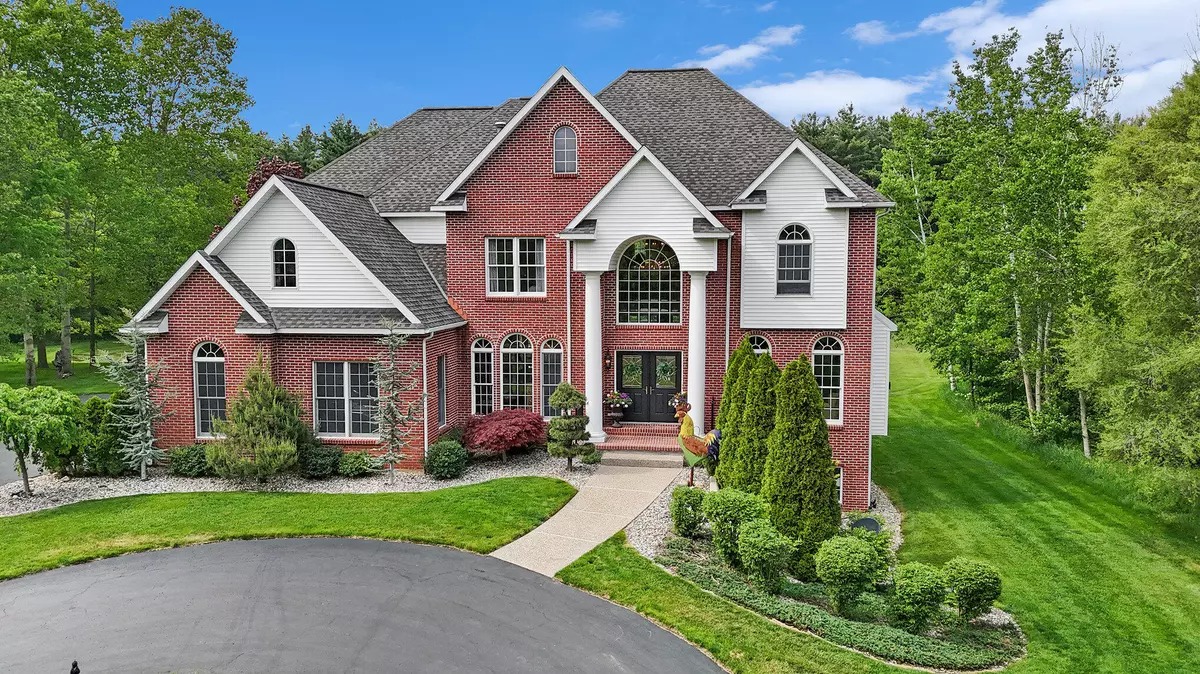
8 Beds
6 Baths
3,964 SqFt
8 Beds
6 Baths
3,964 SqFt
Key Details
Property Type Single Family Home
Sub Type Single Family Residence
Listing Status Active
Purchase Type For Sale
Square Footage 3,964 sqft
Price per Sqft $282
Municipality Robinson Twp
MLS Listing ID 24042725
Style Traditional
Bedrooms 8
Full Baths 5
Half Baths 1
Year Built 2003
Tax Year 2024
Lot Size 4.480 Acres
Acres 4.48
Lot Dimensions 355x551.17
Property Description
Location
State MI
County Ottawa
Area North Ottawa County - N
Direction US 31 to Lake Michigan Dr.- East to 10113 on North side of road. Note American Flag. Drive back to circle drive.
Body of Water Pond
Rooms
Other Rooms Barn(s)
Basement Full, Walk-Out Access
Interior
Interior Features Ceiling Fan(s), Ceramic Floor, Garage Door Opener, Hot Tub Spa, Humidifier, Sauna, Security System, Stone Floor, Wet Bar, Whirlpool Tub, Wood Floor, Kitchen Island, Pantry
Heating Radiant
Cooling Central Air
Fireplaces Number 3
Fireplaces Type Family Room, Living Room
Fireplace true
Window Features Screens,Insulated Windows
Appliance Washer, Refrigerator, Range, Microwave, Dryer, Disposal, Dishwasher, Bar Fridge
Laundry Laundry Room, Upper Level
Exterior
Exterior Feature Play Equipment, Porch(es), Patio, Gazebo, Deck(s)
Garage Garage Faces Side, Garage Door Opener, Attached
Garage Spaces 3.0
Utilities Available Phone Available, Natural Gas Available, Phone Connected, Natural Gas Connected, High-Speed Internet
Waterfront Yes
Waterfront Description Pond
View Y/N No
Street Surface Paved
Handicap Access 36 Inch Entrance Door, 36' or + Hallway, Accessible M Flr Half Bath, Accessible Mn Flr Bedroom, Accessible Mn Flr Full Bath, Lever Door Handles
Parking Type Garage Faces Side, Garage Door Opener, Attached
Garage Yes
Building
Story 2
Sewer Private Sewer
Water Well
Architectural Style Traditional
Structure Type Brick,Vinyl Siding
New Construction No
Schools
School District Zeeland
Others
Tax ID TBD
Acceptable Financing Cash, FHA, VA Loan, Conventional
Listing Terms Cash, FHA, VA Loan, Conventional







