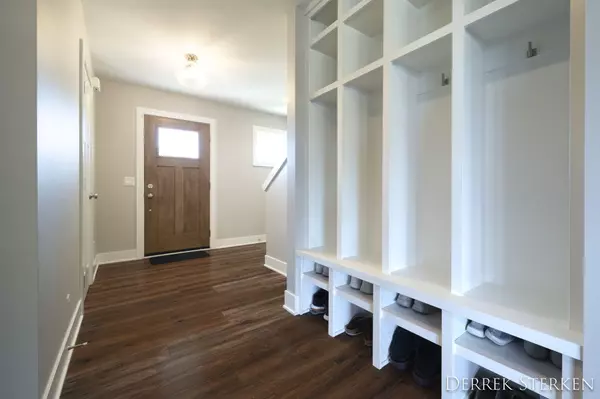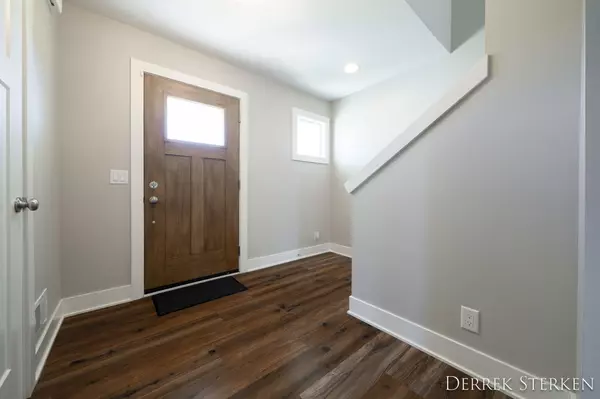
4 Beds
3 Baths
1,735 SqFt
4 Beds
3 Baths
1,735 SqFt
Key Details
Property Type Single Family Home
Sub Type Single Family Residence
Listing Status Pending
Purchase Type For Sale
Square Footage 1,735 sqft
Price per Sqft $253
Municipality Port Sheldon Twp
Subdivision Ventura Shores
MLS Listing ID 24040725
Style Traditional
Bedrooms 4
Full Baths 2
Half Baths 1
HOA Fees $200/ann
HOA Y/N true
Year Built 2020
Annual Tax Amount $4,718
Tax Year 2023
Lot Size 0.495 Acres
Acres 0.5
Lot Dimensions 100*215*100*225
Property Description
Location
State MI
County Ottawa
Area Holland/Saugatuck - H
Direction 31 to Stanton St East to Shoreway Drive North to address
Rooms
Basement Daylight, Full
Interior
Interior Features Kitchen Island, Eat-in Kitchen, Pantry
Heating Forced Air
Cooling Central Air
Fireplaces Number 1
Fireplaces Type Gas Log, Living Room
Fireplace true
Appliance Refrigerator, Range, Oven, Microwave, Dishwasher
Laundry Laundry Closet
Exterior
Exterior Feature Patio, Deck(s)
Garage Attached
Garage Spaces 2.0
Waterfront No
Waterfront Description Pond
View Y/N No
Street Surface Paved
Parking Type Attached
Garage Yes
Building
Story 2
Sewer Public Sewer
Water Public
Architectural Style Traditional
Structure Type Vinyl Siding
New Construction No
Schools
School District West Ottawa
Others
HOA Fee Include Other
Tax ID 70-11-01-182-011
Acceptable Financing Cash, Conventional
Listing Terms Cash, Conventional







