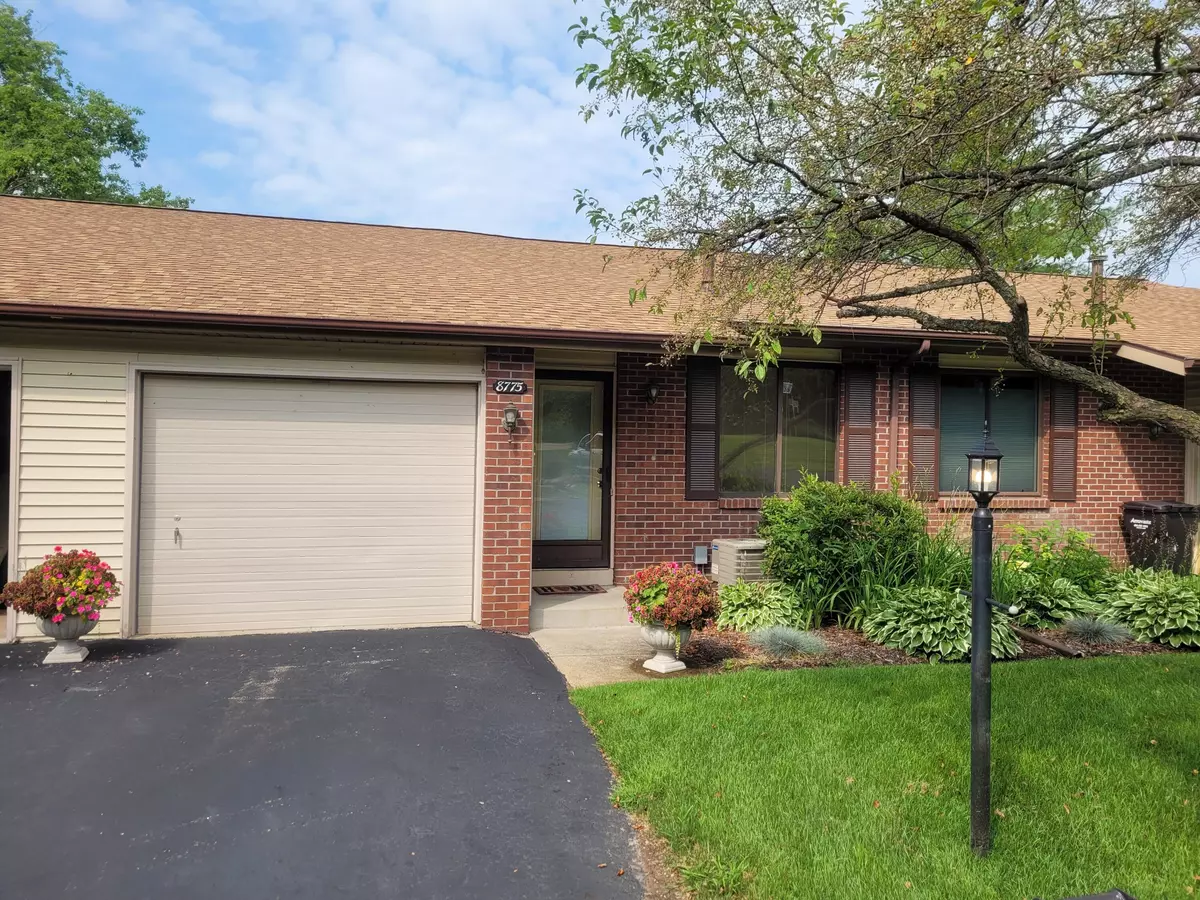
3 Beds
2 Baths
867 SqFt
3 Beds
2 Baths
867 SqFt
Key Details
Property Type Condo
Sub Type Condominium
Listing Status Pending
Purchase Type For Sale
Square Footage 867 sqft
Price per Sqft $259
Municipality Rockford City
MLS Listing ID 24037550
Style Ranch
Bedrooms 3
Full Baths 2
HOA Fees $270/mo
HOA Y/N true
Year Built 1987
Annual Tax Amount $3,800
Tax Year 2024
Lot Dimensions 0x0 condo
Property Description
This well-maintained, ranch style condo offers the perfect blend of comfort and convenience with its 3 spacious bedrooms and 2 full baths. Step into a bright and airy open-concept layout, where the kitchen seamlessly flows into the living area - ideal for everyday living and entertaining.
Recent upgrades include a beautifully renovated full bath, fresh paint throughout, and brand-new carpet. In addition, the 4-unit condo building received a new roof in 2021.
Enjoy the ease of a one-car attached garage for added storage and parking, plus the bonus of a walk-out basement, including a large multi-functional room to be used as a bedroom, work-out area, or office. with the Homeowners Association (HOA) fee covering ground maintenance, trash, and sewer, you'll experience true maintenance-free living. This property is perfect for anyone looking for a low-maintenance lifestyle without sacrificing style or comfort.
The location is perfect for active living with beautiful biking and hiking trails within minutes outside your door. Conveniently located near shopping, dining, and local amenities, this condo is a must see for those seeking a move-in ready home! with the Homeowners Association (HOA) fee covering ground maintenance, trash, and sewer, you'll experience true maintenance-free living. This property is perfect for anyone looking for a low-maintenance lifestyle without sacrificing style or comfort.
The location is perfect for active living with beautiful biking and hiking trails within minutes outside your door. Conveniently located near shopping, dining, and local amenities, this condo is a must see for those seeking a move-in ready home!
Location
State MI
County Kent
Area Grand Rapids - G
Direction North off 10 mile Rd on Courtland Dr. (just E of Wolverine Blvd.) Cross street is N of 10 mile Rd. to home.
Rooms
Basement Walk-Out Access
Interior
Interior Features Ceiling Fan(s), Garage Door Opener, Humidifier, Water Softener/Owned
Heating Forced Air
Cooling Central Air
Fireplace false
Window Features Insulated Windows,Window Treatments
Appliance Washer, Refrigerator, Range, Oven, Microwave, Dryer, Disposal, Dishwasher
Laundry Lower Level
Exterior
Garage Attached
Garage Spaces 1.0
Utilities Available Natural Gas Connected, Cable Connected
Amenities Available Other
Waterfront No
View Y/N No
Street Surface Paved
Parking Type Attached
Garage Yes
Building
Lot Description Sidewalk
Story 1
Sewer Public Sewer
Water Public
Architectural Style Ranch
Structure Type Brick,Vinyl Siding
New Construction No
Schools
School District Rockford
Others
HOA Fee Include Trash,Sewer,Lawn/Yard Care
Tax ID 410731173030
Acceptable Financing Cash, FHA, VA Loan, MSHDA, Conventional
Listing Terms Cash, FHA, VA Loan, MSHDA, Conventional







