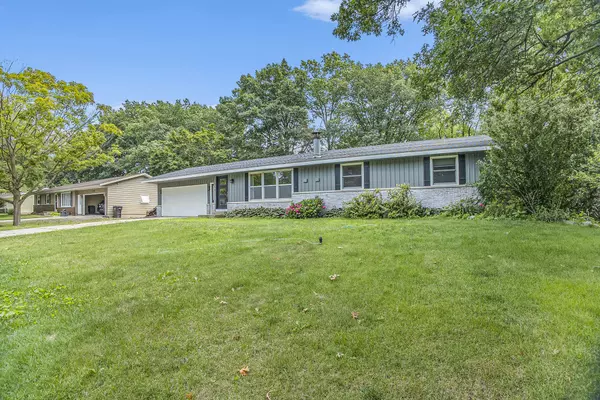
4 Beds
2 Baths
1,285 SqFt
4 Beds
2 Baths
1,285 SqFt
Key Details
Property Type Single Family Home
Sub Type Single Family Residence
Listing Status Pending
Purchase Type For Sale
Square Footage 1,285 sqft
Price per Sqft $268
Municipality Holland Twp
MLS Listing ID 24036343
Style Ranch
Bedrooms 4
Full Baths 1
Half Baths 1
Year Built 1973
Annual Tax Amount $4,190
Tax Year 2023
Lot Size 0.288 Acres
Acres 0.29
Lot Dimensions 95x132
Property Description
Location
State MI
County Ottawa
Area Holland/Saugatuck - H
Direction North on Butternut, West on James, South on Aniline, East on Kimber
Rooms
Other Rooms Shed(s)
Basement Daylight, Full
Interior
Interior Features Ceramic Floor, Garage Door Opener, Wet Bar, Pantry
Heating Forced Air
Cooling Central Air
Fireplaces Number 1
Fireplaces Type Family Room, Wood Burning
Fireplace true
Appliance Washer, Refrigerator, Range, Oven, Microwave, Dryer, Dishwasher
Laundry Main Level
Exterior
Exterior Feature Fenced Back, Patio, Deck(s)
Garage Attached
Garage Spaces 2.0
Utilities Available Cable Connected
Waterfront No
View Y/N No
Street Surface Paved
Parking Type Attached
Garage Yes
Building
Lot Description Level
Story 1
Sewer Public Sewer
Water Public
Architectural Style Ranch
Structure Type Aluminum Siding,Vinyl Siding
New Construction No
Schools
School District West Ottawa
Others
Tax ID 70-16-19-203-004
Acceptable Financing Cash, FHA, VA Loan, Conventional
Listing Terms Cash, FHA, VA Loan, Conventional







