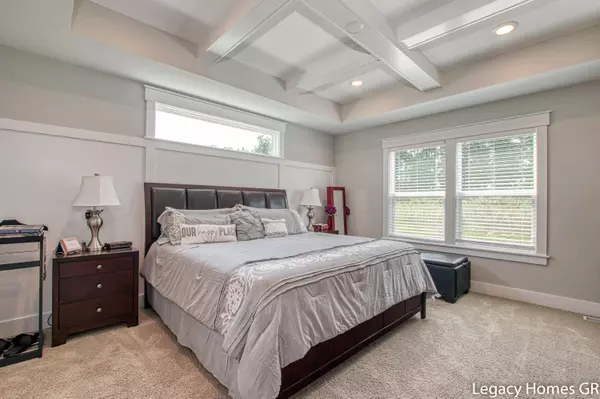
4 Beds
3 Baths
2,361 SqFt
4 Beds
3 Baths
2,361 SqFt
Key Details
Property Type Single Family Home
Sub Type Single Family Residence
Listing Status Pending
Purchase Type For Sale
Square Footage 2,361 sqft
Price per Sqft $281
Municipality Cascade Twp
Subdivision Thornapple Pointe Estates
MLS Listing ID 24030902
Style Traditional
Bedrooms 4
Full Baths 2
Half Baths 1
HOA Fees $740/ann
HOA Y/N true
Year Built 2021
Annual Tax Amount $9,094
Tax Year 2024
Lot Size 0.910 Acres
Acres 0.91
Property Description
Welcome home to this beautiful 4 bed 2.5 bath home in a gorgeous golf course adjacent to the community. Once you walk in the front door you will see a nice open space with great tall ceilings and plenty of windows. First floor offers you a main suite with a walk in closet. A great room, beautiful kitchen with quartz countertops, huge walk in pantry and mudroom off garage. Also a half bath and formal dining. Upstairs you will find 3 more spacious bedrooms, bathroom and laundry room. The basement is ready for your special touch. Already framed for extra bedroom, bath and rec space. Outside has been landscaped with grass gutters and sprinkler system. Come see your new dream home today!
Location
State MI
County Kent
Area Grand Rapids - G
Direction Near Prairie River Dr & 48th st Via M-6 to M-37 North to 60th Turn East (Rt). Turn North (Lft) on Thronapple River Dr. to 48th St turn East (Rt) to subdivision. Across the street from Thornapple Pointe Golf Course. Near I-96 & M-6 Cross Streets: 48th & Thornapple River D
Rooms
Basement Daylight, Full
Interior
Interior Features Ceramic Floor, Garage Door Opener, Water Softener/Owned, Wood Floor, Kitchen Island, Eat-in Kitchen, Pantry
Heating Forced Air
Cooling SEER 13 or Greater, Central Air
Fireplaces Number 1
Fireplaces Type Gas Log, Living Room
Fireplace true
Window Features Low-Emissivity Windows,Screens,Insulated Windows
Appliance Refrigerator, Range, Microwave, Disposal, Dishwasher
Laundry Main Level
Exterior
Exterior Feature Porch(es), Deck(s)
Garage Garage Faces Front, Attached
Garage Spaces 3.0
Utilities Available Phone Available, Natural Gas Available, Electricity Available, Cable Available, Natural Gas Connected, Broadband
Waterfront No
View Y/N No
Street Surface Paved
Parking Type Garage Faces Front, Attached
Garage Yes
Building
Lot Description Sidewalk, Wooded, Golf Community
Story 2
Sewer Septic Tank
Water Well
Architectural Style Traditional
Structure Type HardiPlank Type,Shingle Siding,Stone,Vinyl Siding
New Construction No
Schools
School District Caledonia
Others
HOA Fee Include Other,Trash,Snow Removal
Tax ID 41-19-27-302-017
Acceptable Financing Cash, Conventional
Listing Terms Cash, Conventional







