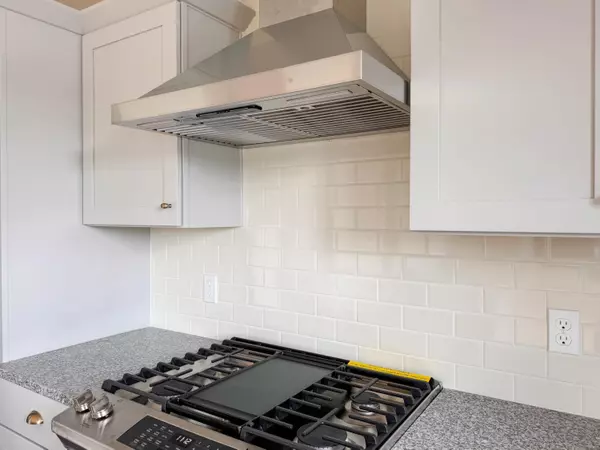
4 Beds
3 Baths
2,217 SqFt
4 Beds
3 Baths
2,217 SqFt
Key Details
Property Type Single Family Home
Sub Type Single Family Residence
Listing Status Pending
Purchase Type For Sale
Square Footage 2,217 sqft
Price per Sqft $222
Municipality Allendale Twp
Subdivision Pearline Estates
MLS Listing ID 24028347
Style Traditional
Bedrooms 4
Full Baths 2
Half Baths 1
HOA Fees $225/ann
HOA Y/N true
Year Built 2024
Tax Year 2024
Lot Size 0.370 Acres
Acres 0.37
Lot Dimensions 100x140x100x140
Property Description
Location
State MI
County Ottawa
Area Grand Rapids - G
Direction 56th to Estate Rd then left on Gayle Lan and left on Melanie Drive to Huber St
Rooms
Basement Walk-Out Access
Interior
Interior Features Garage Door Opener, Humidifier, Laminate Floor, Kitchen Island, Pantry
Heating Forced Air
Cooling Central Air
Fireplaces Number 1
Fireplaces Type Gas Log, Living Room
Fireplace true
Window Features Low-Emissivity Windows,Screens
Appliance Refrigerator, Range, Disposal, Dishwasher
Laundry Laundry Room, Upper Level
Exterior
Exterior Feature Deck(s)
Garage Attached
Garage Spaces 2.0
Waterfront No
Waterfront Description Pond
View Y/N No
Handicap Access Covered Entrance
Parking Type Attached
Garage Yes
Building
Story 2
Sewer Public Sewer
Water Public
Architectural Style Traditional
Structure Type Stone,Vinyl Siding
New Construction Yes
Schools
School District Allendale
Others
Tax ID 70-09-26-428-002
Acceptable Financing Cash, Conventional
Listing Terms Cash, Conventional







