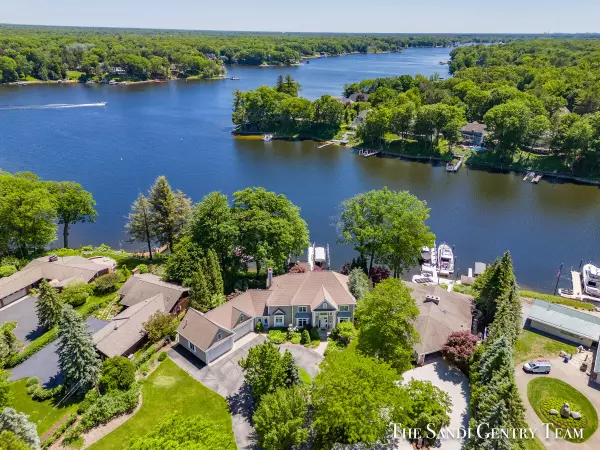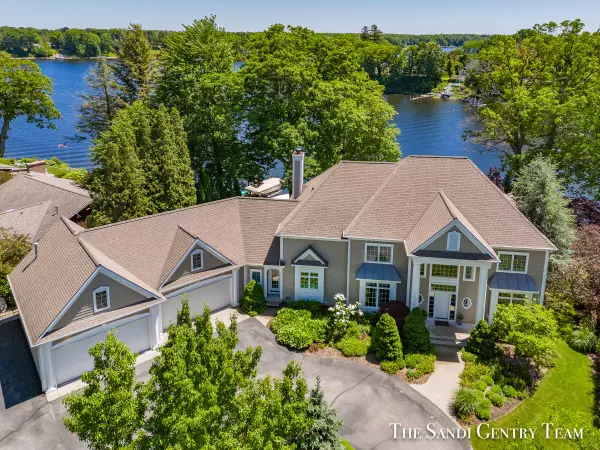
7 Beds
7 Baths
5,194 SqFt
7 Beds
7 Baths
5,194 SqFt
Key Details
Property Type Single Family Home
Sub Type Single Family Residence
Listing Status Active
Purchase Type For Sale
Square Footage 5,194 sqft
Price per Sqft $529
Municipality Spring Lake Twp
MLS Listing ID 24028012
Style Traditional
Bedrooms 7
Full Baths 5
Half Baths 2
Year Built 2000
Annual Tax Amount $17,985
Tax Year 2023
Lot Size 1.300 Acres
Acres 1.3
Lot Dimensions 102x140x115x410
Property Description
Location
State MI
County Ottawa
Area North Ottawa County - N
Direction W Spring Lake Rd, east on Highland Dr to address. Home is near end of cul-de-sac.
Body of Water Spring Lake
Rooms
Basement Full, Walk-Out Access
Interior
Interior Features Ceiling Fan(s), Garage Door Opener, Humidifier, Water Softener/Owned, Wet Bar, Kitchen Island, Pantry
Heating Forced Air
Cooling Central Air
Fireplaces Number 3
Fireplaces Type Den, Living Room, Primary Bedroom
Fireplace true
Window Features Insulated Windows
Appliance Washer, Refrigerator, Range, Microwave, Dryer, Disposal, Dishwasher
Laundry Main Level, Sink
Exterior
Exterior Feature Balcony, Porch(es), Patio, Deck(s)
Garage Attached
Garage Spaces 4.0
Utilities Available Phone Available, Natural Gas Available, Electricity Available, Cable Available, Natural Gas Connected, Cable Connected, Public Water, Public Sewer
Waterfront Yes
Waterfront Description Lake
View Y/N No
Street Surface Paved
Parking Type Attached
Garage Yes
Building
Lot Description Cul-De-Sac
Story 2
Sewer Public Sewer
Water Public
Architectural Style Traditional
Structure Type Stone,Vinyl Siding
New Construction No
Schools
School District Spring Lake
Others
Tax ID 700303230016
Acceptable Financing Cash, Conventional
Listing Terms Cash, Conventional







